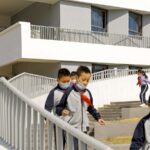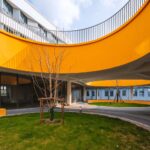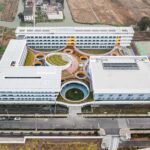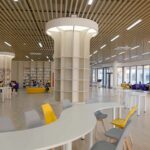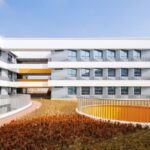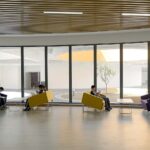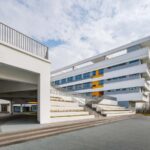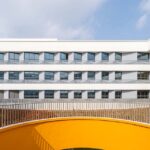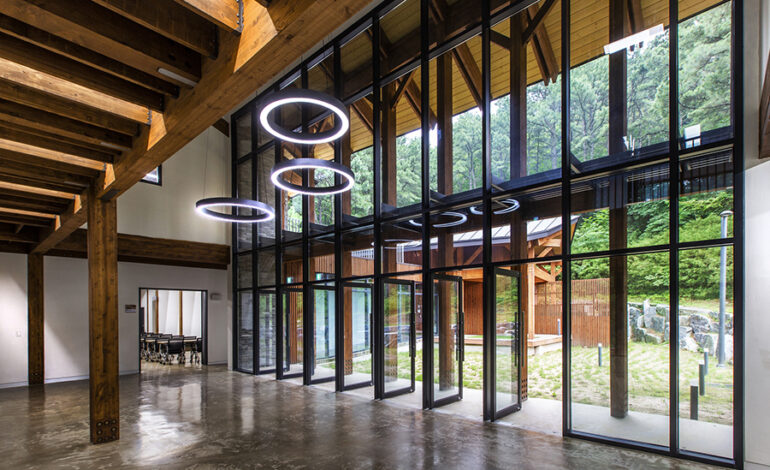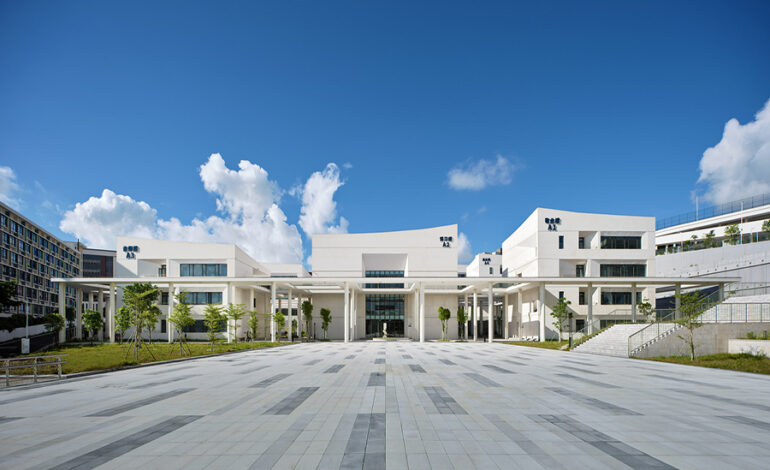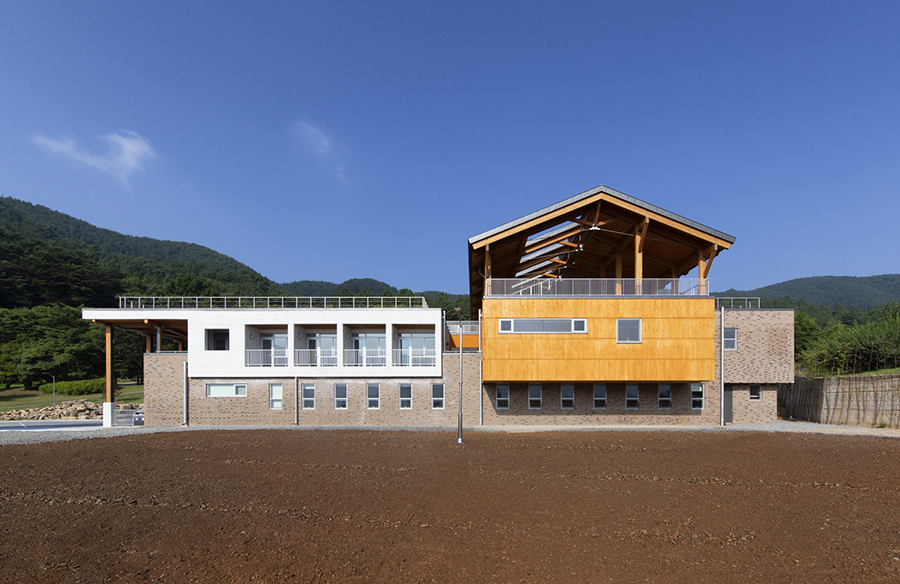Designing for Childhood: Shanghai Fushan Tangcheng Foreign Language Primary School
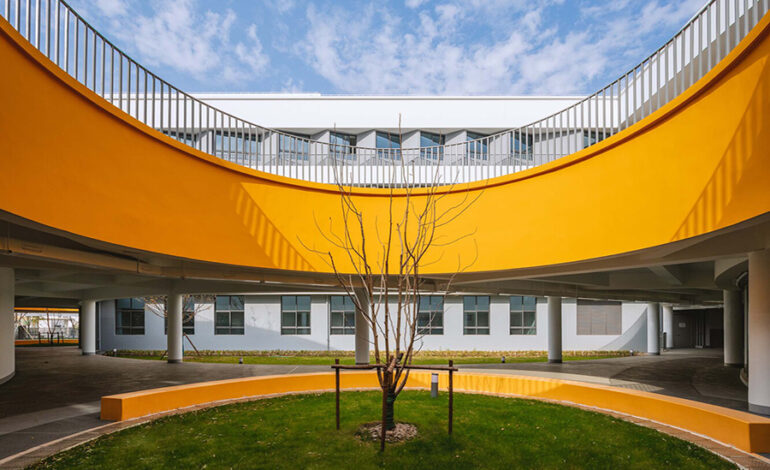
A Parent’s Perspective
Huajian Group Shanghai Architectural Design & Research Institute approaches the design of Shanghai Fushan Tangcheng Foreign Language Primary School with a profound understanding of childhood experiences. As parents themselves, the architects recognize the significance of creating a nurturing and stimulating environment for young learners. From the outset, they view the project as a rare opportunity to craft a space that prioritizes children’s psychological well-being and fosters a sense of freedom and exploration.
Creating Shared Spaces
Situated at the heart of Pudong New Area, the school encompasses 40 primary school classes across four above-ground floors and one underground level. The design revolves around the concept of shared spaces, intertwining teaching facilities with communal areas to form a semi-open campus. By integrating teaching, auxiliary, and recreational spaces, the architects aim to cultivate a vibrant and cohesive learning environment conducive to holistic development.
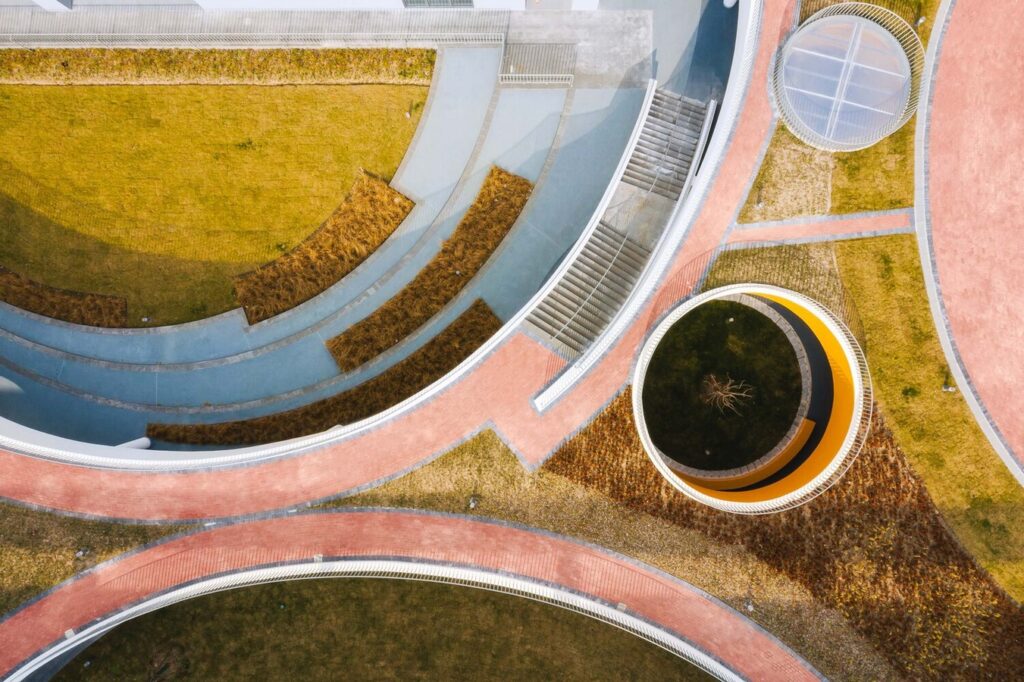
Embracing Diversity in Design
Central to the design philosophy is the recognition of children’s evolving needs and preferences as they progress through primary school. To accommodate diverse age groups, the architects introduce a compound public space characterized by flexibility and adaptability. This multi-level space seamlessly transitions between indoor and outdoor realms, offering children a variety of settings for social interaction, play, and contemplation.
Enriching Campus Life
Feedback from teachers and students underscores the success of the design approach, particularly the innovative use of the compound space. From impromptu social gatherings to outdoor performances and leisurely reading sessions, the flexible nature of the space catalyzes spontaneous engagement and creative expression. By providing ample opportunities for unstructured play and exploration, the school empowers students to shape their own learning experiences.
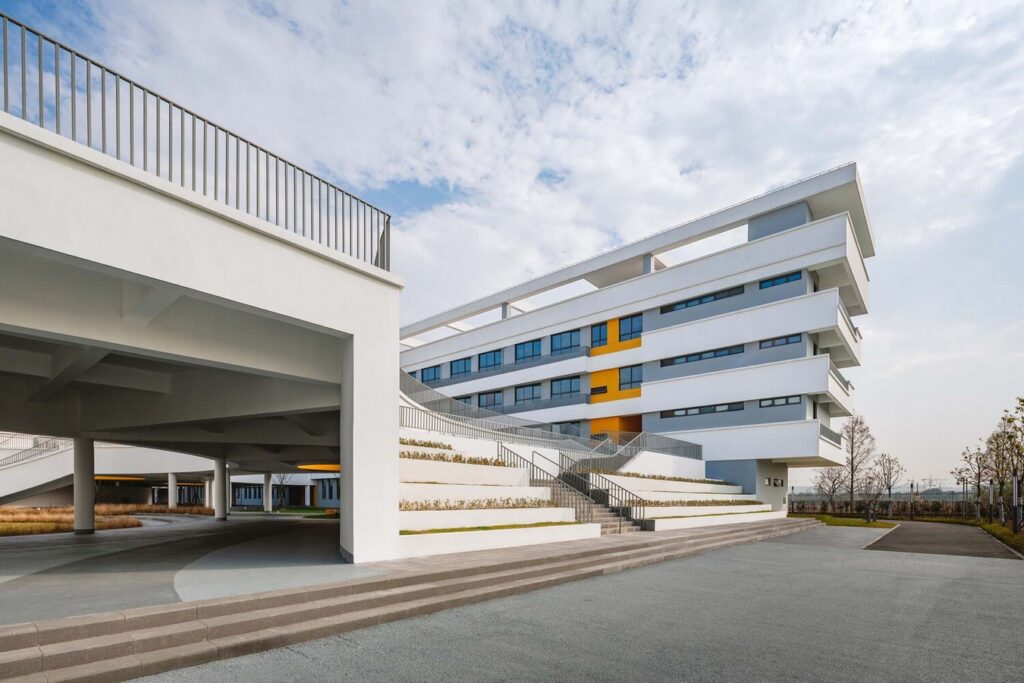
Aesthetic and Functional Harmony
The school’s facade reflects a minimalist aesthetic reminiscent of children’s art, characterized by bold lines and abstract shapes. Despite its simplicity, the facade exudes warmth and security, creating a welcoming environment for students and visitors alike. Furthermore, the campus adopts a sponge city design, incorporating rainwater management features such as rain gardens and permeable ground surfaces, aligning with principles of sustainability and environmental stewardship.
Shaping the Future of Education
In essence, Shanghai Fushan Tangcheng Foreign Language Primary School embodies the transformative power of design in education. By prioritizing children’s needs and experiences, the school pioneers a new paradigm for learning environments that inspire curiosity, creativity, and collaboration. As design continues to evolve, so too does the future of education, with each architectural innovation shaping the landscape of learning for generations to come.
