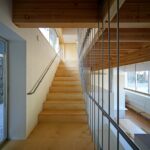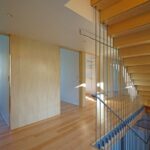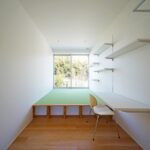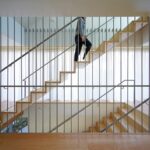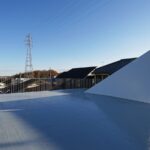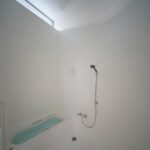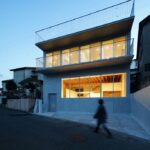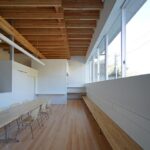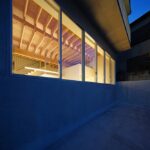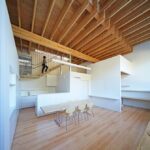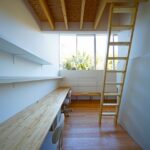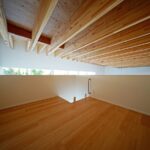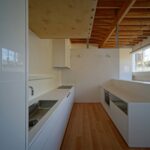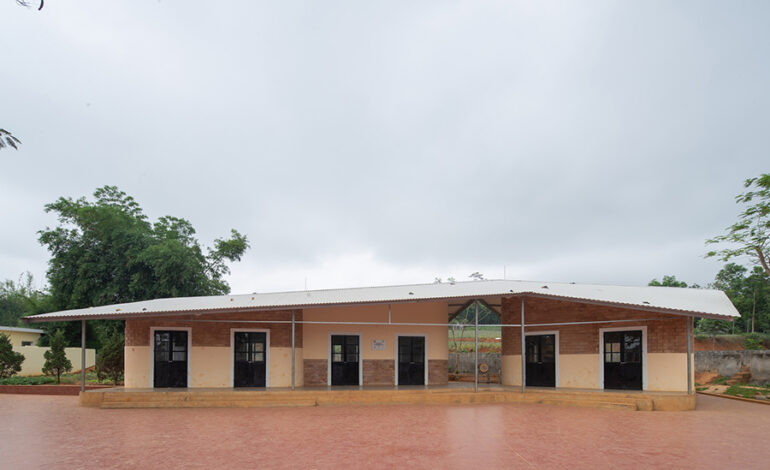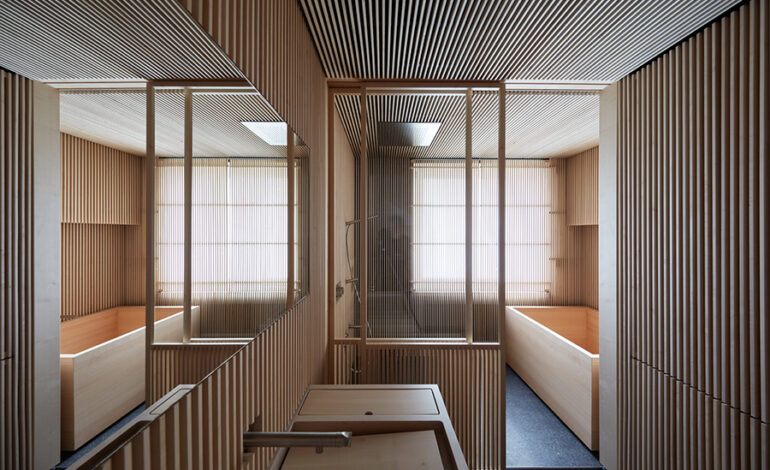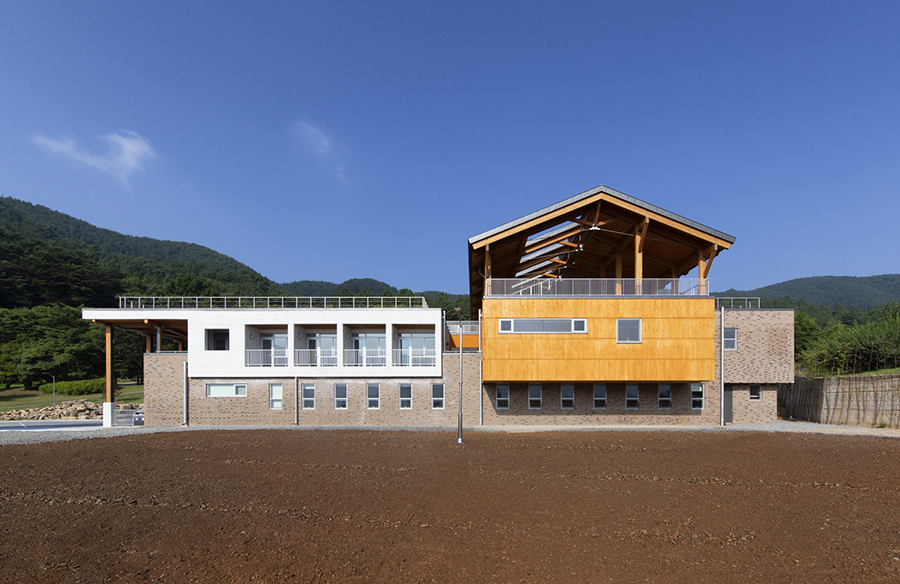Group Home on Hill Pass: Enhancing Lives Through Thoughtful Architecture
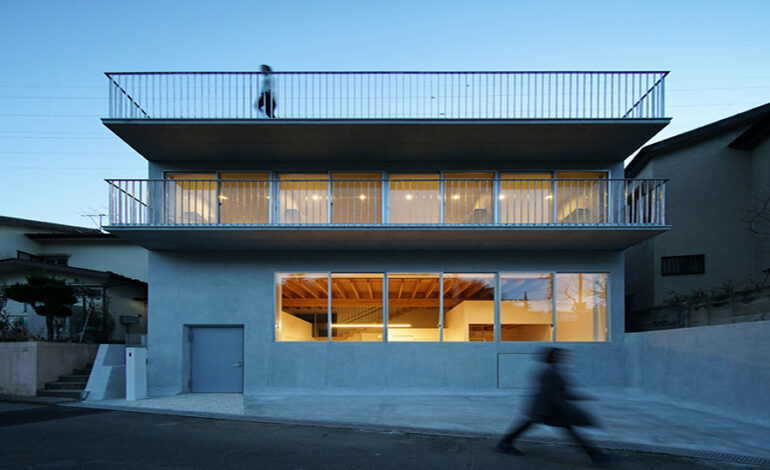
SOGO AUD presents a group home for individuals with intellectual disabilities situated on a hill pass, providing accommodation for four residents under the care of dedicated caretakers. The architectural design aims to improve the residents’ quality of life, with every element meticulously crafted not merely for aesthetic representation but to actively contribute to their well-being.
Integration with the Environment
Located on an unsunny northern slope, the building’s cross-section is strategically designed to maximize sunlight and ventilation. To comply with welfare facility standards, the structure is partially embedded in the slope, ensuring flat access from the road. A large window positioned slightly above eye-level on the north side offers panoramic views of the surrounding cityscape, fostering an open-minded atmosphere that bridges the gap between the residents’ world and the bustling city below. At night, the soft glow of interior lights illuminates the once-dark streets, resembling lanterns guiding the way.
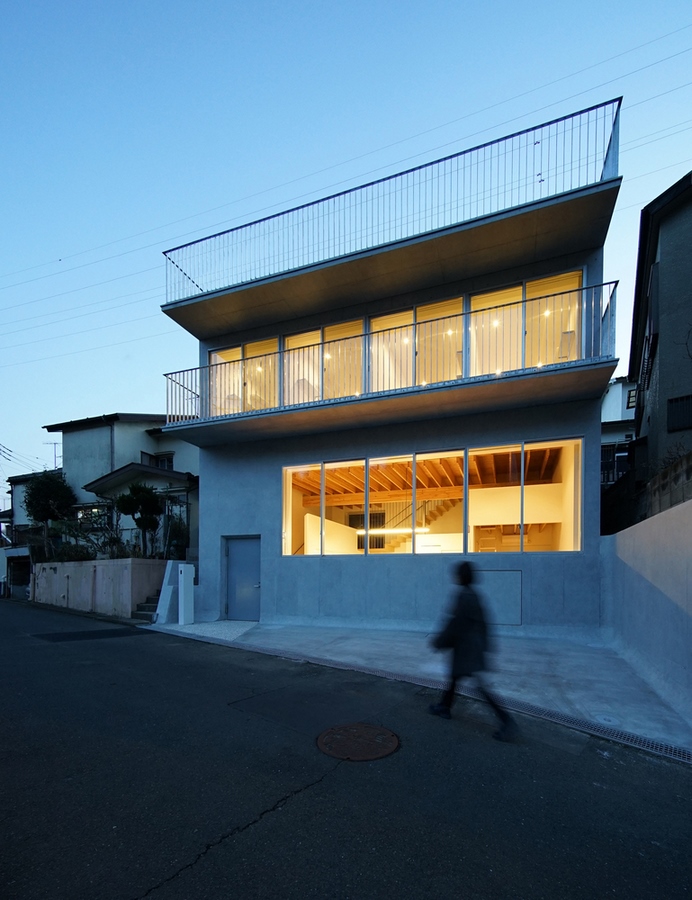
Innovative Structural Design
The building features a hybrid structure comprising concrete and wood elements. The retaining wall doubles as the exterior wall, while timber beams frame the floors, minimizing the need for concrete slabs and reducing construction complexity and thermal bridging. On the second floor, subtle design elements such as step-like benches in private rooms and changes in floor finishes promote a sense of comfort and familiarity for the residents. Additionally, strategically placed gaps allow soft light to filter between floors, fostering a sense of connection and enabling caretakers on the lower floor to monitor the residents’ activities above. Suspended stairs, secured by steel rods serving as safety fences, enhance accessibility while ensuring fall prevention.
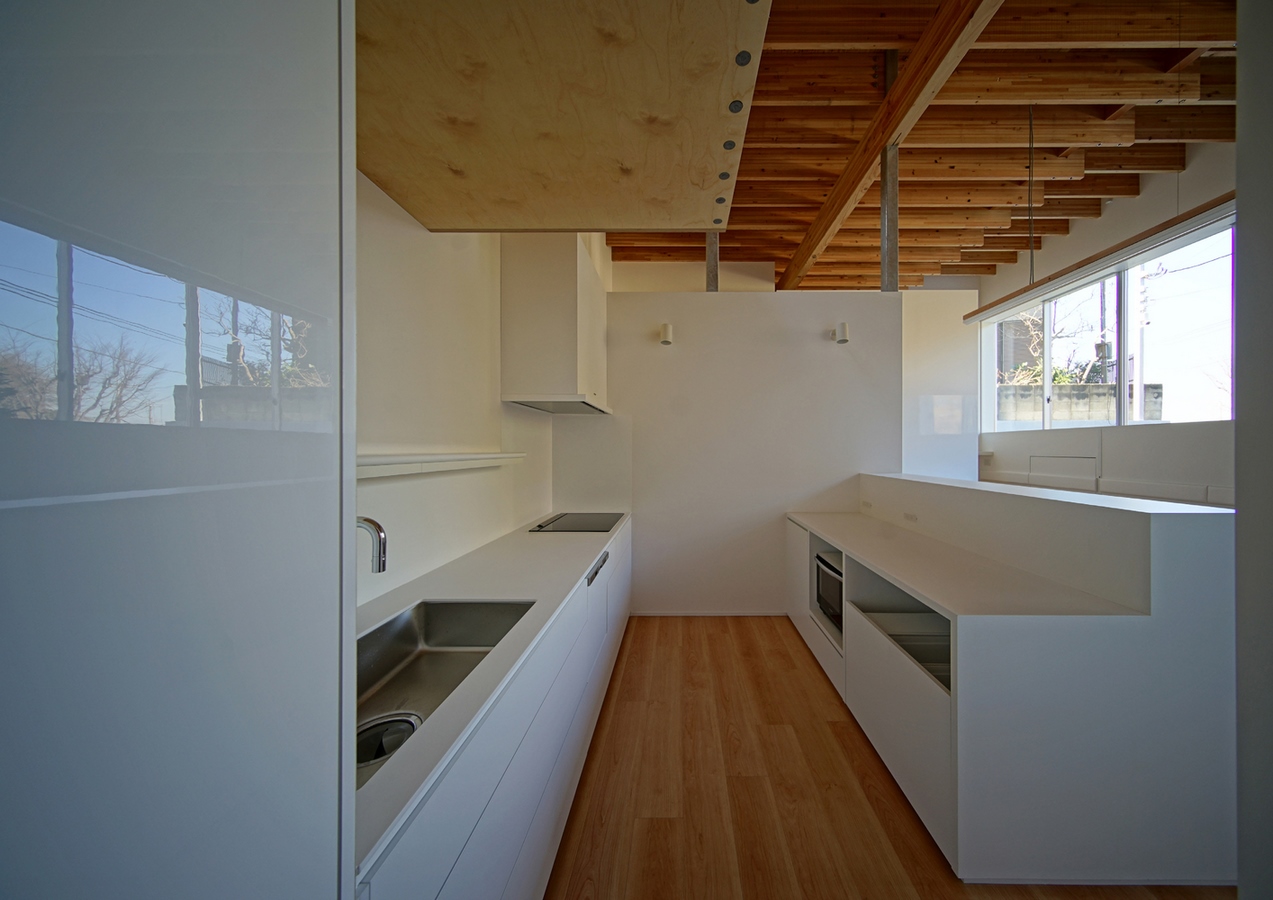
Human-Centered Design Approach
The architectural concepts underlying the group home were developed through extensive research, including surveys of similar facilities and interviews with caretakers. Despite being overlooked by many architects, small social welfare facilities like this one play a crucial role in supporting vulnerable populations, underscoring the importance of thoughtful design in enhancing the quality of life for those in need.
