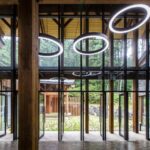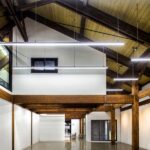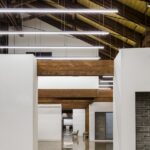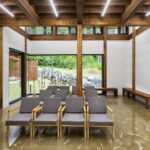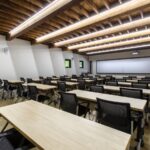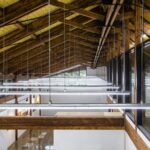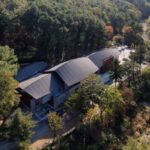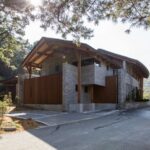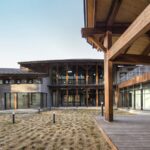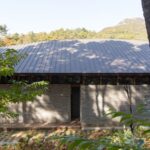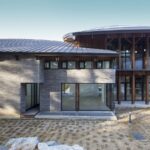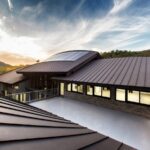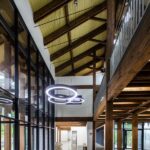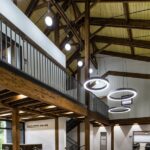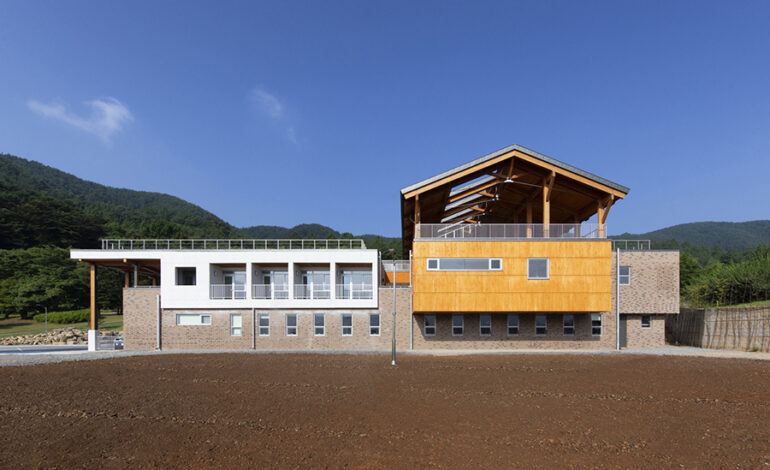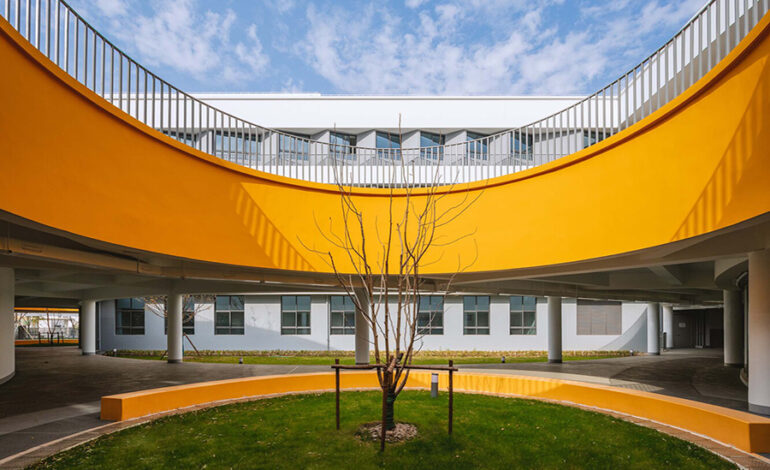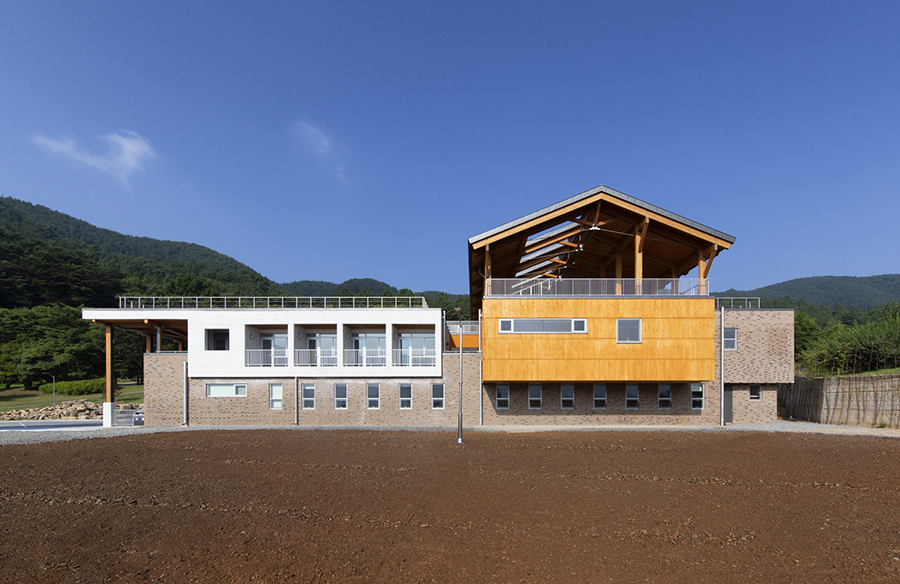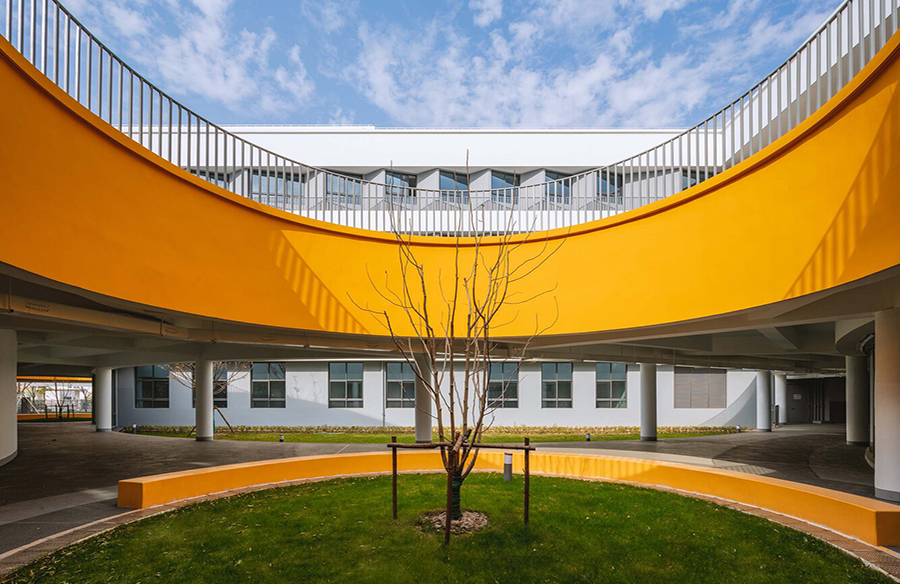Rethinking Architecture: Space vs. Product
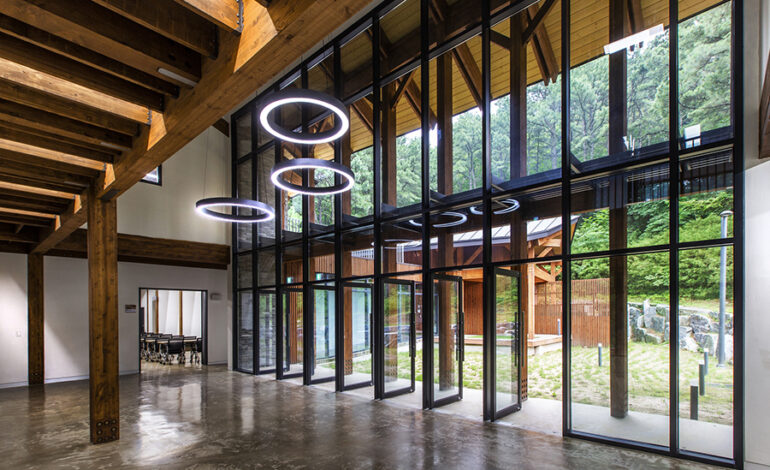
Divergent Approaches
TAAL Architects delves into the dichotomy of architectural design, exploring the contrasting paradigms of space-centric and product-centric ideologies. While some architects prioritize architecture as a spatial experience, others lean towards conceiving it as a tangible product. The former, rooted in history, tradition, and context, emphasizes ambiance and place, while the latter focuses on functionality, form, and performance. These divergent approaches manifest in the aesthetic expression and design methodologies employed by architects, shaping the narrative of each architectural endeavor.
Balancing Tradition and Innovation
The Seoul National University Gwanak Arboretum Education & Management Building epitomizes the delicate balance between tradition and innovation. Faced with constraints such as limited time, budget, and construction complexity, the architects embarked on a nuanced design journey. Rejecting the dichotomy of space versus product, they embraced a holistic approach that reinterpreted Korean traditional architecture while harnessing digital design and fabrication technologies.
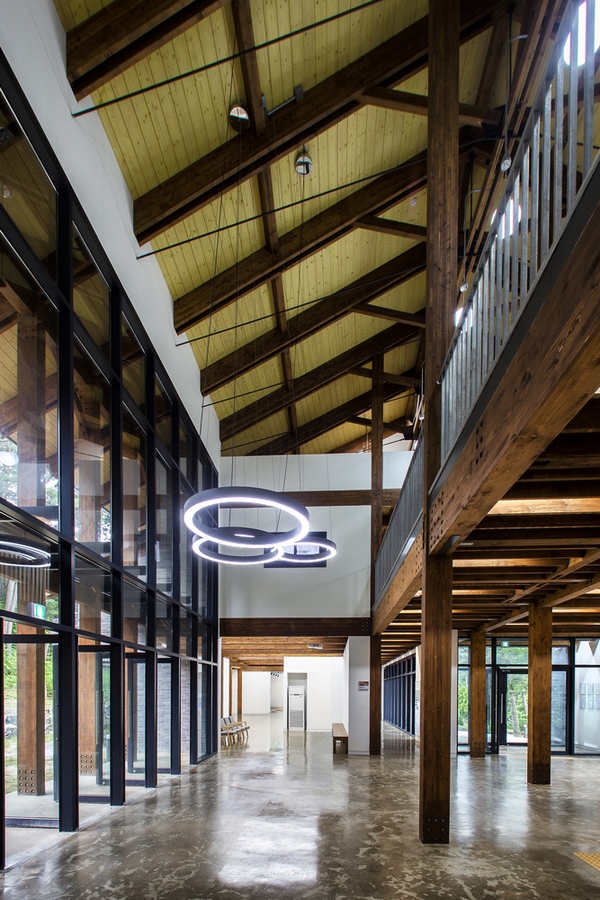
The Art of Architectural Production
In the contemporary architectural landscape, technology plays a pivotal role in the realization of architectural visions. Design and construction technologies converge to streamline the production process, emphasizing prefabrication and lean construction practices. For the Gwanak Arboretum Education & Management Building, nestled amidst verdant woodlands, a timber structure was chosen over conventional reinforced concrete, aligning with the building’s ecological ethos and minimizing on-site construction.
Bridging the Virtual and the Real
Parametric design modeling techniques facilitated the realization of the building’s distinctive curved roofline, echoing the contours of Gwanak Mountain. Virtual simulations enabled architects to anticipate construction challenges and optimize design solutions, blurring the boundaries between the virtual and the real. This seamless integration of digital tools and material realities exemplifies a paradigm shift in architectural practice, where innovation and tradition converge to shape built environments.
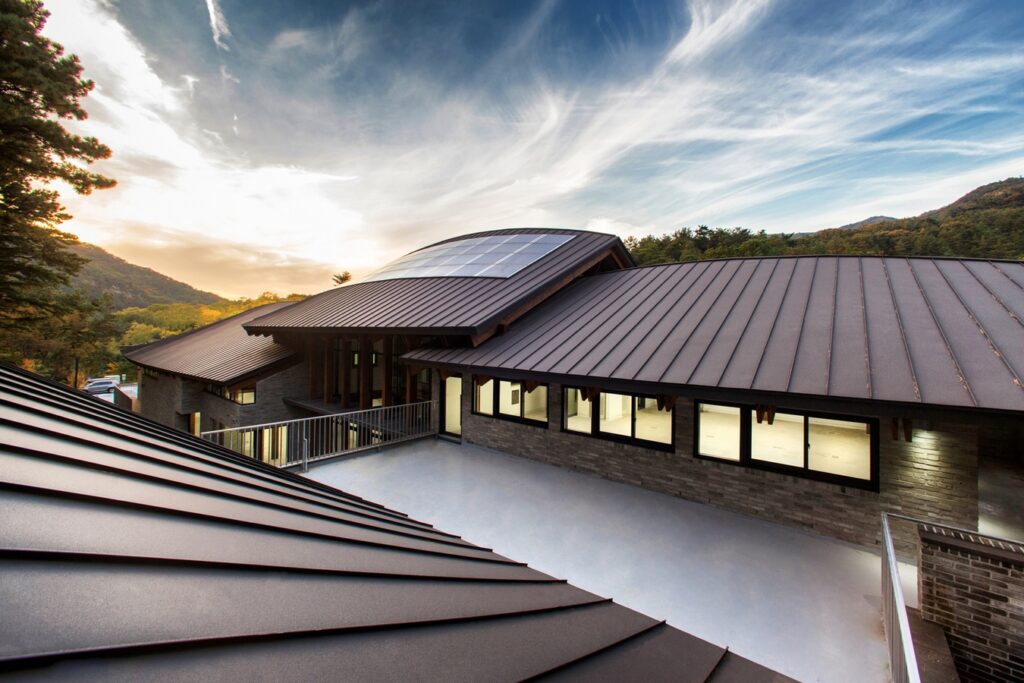
Unity in Diversity
Central to the design philosophy of the Gwanak Arboretum Education & Management Building is the concept of ‘Unit’ and ‘Field.’ Drawing inspiration from quantum physics and cosmology, the architects explore the interplay between micro and macro elements within architectural compositions. The building’s spatial organization reflects a modular approach, echoing traditional Korean architectural principles while embracing contemporary design sensibilities.
Embodying Tradition in a Modern Context
By synthesizing traditional spatial compositions with cutting-edge design technologies, the Gwanak Arboretum Education & Management Building emerges as a testament to architectural ingenuity. It transcends the dichotomy of space and product, embodying the universality of architectural discourse while celebrating the unique cultural heritage of Gwanak Mountain. As a space that bridges tradition and innovation, it stands as a beacon of sustainable design and cultural continuity in a rapidly evolving world.
