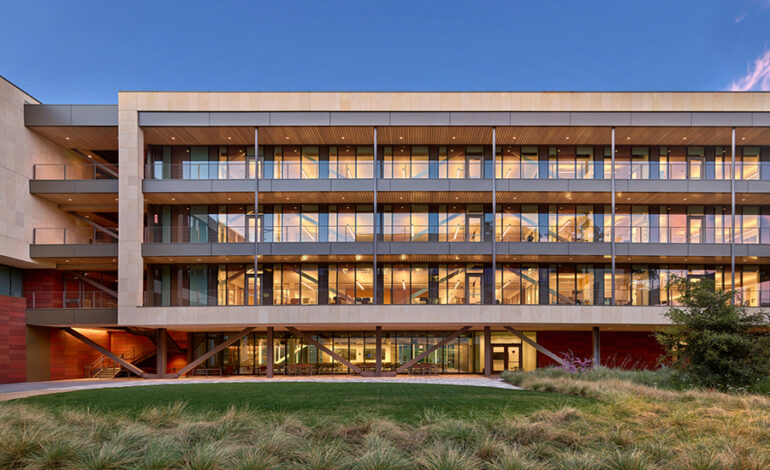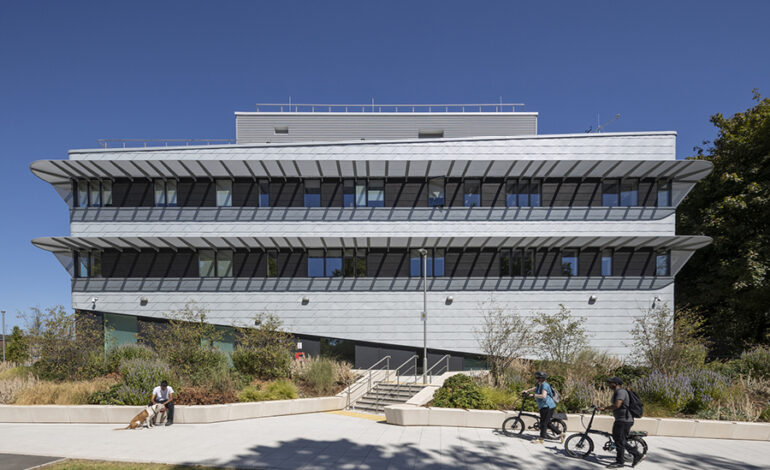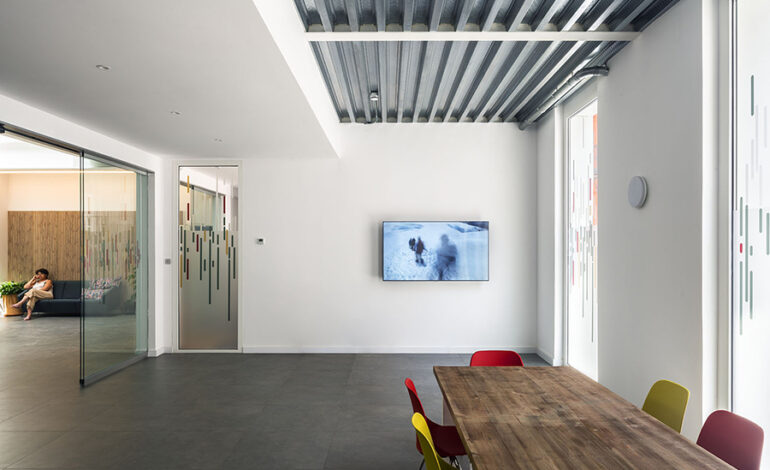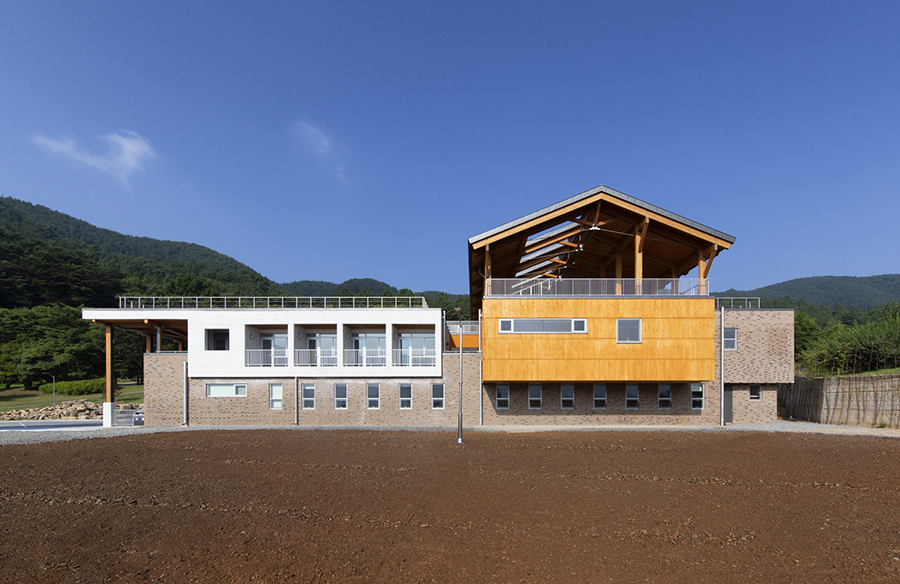Stanford University School of Medicine Center for Academic Medicine: Fostering Wellness and Collaboration

Designing for Wellness and Academic Excellence
HOK presents the Stanford Center for Academic Medicine as a sanctuary for medical professionals, offering solace amidst their demanding schedules while facilitating academic and research pursuits. Designed to accommodate clinical faculty and staff, the facility features offices, conference rooms, collaborative spaces, and amenities such as a fitness center and café. HOK’s meticulous planning ensures a highly collaborative work environment that nurtures both professional and personal well-being.

Integration with Nature and Campus Context
Situated at the threshold between Stanford Medicine’s academic and clinical campuses and the Frederick Law Olmsted-designed arboretum, the building’s massing harmoniously blends with its surroundings. Three interconnected office wings rise above a landscaped courtyard, offering picturesque views of native flora. The west wing, elevated above the ground, creates a spacious porch conducive to relaxation and contemplation. Embracing the U-shaped configuration, the design seamlessly integrates with the natural landscape, providing occupants with a connection to nature from every angle.
Embracing Northern California’s Climate
Capitalizing on the region’s mild climate, the design incorporates outdoor spaces, accounting for 20% of the program, to promote socialization and collaboration. Porches, balconies, and terraces extend from the building, offering diverse settings for work and leisure. These outdoor areas benefit from natural elements, including breezes, shade, and sunlight, fostering a comfortable environment throughout the year. The passive-first design approach prioritizes sustainability and environmental stewardship, leveraging solar orientation, wind patterns, and local ecosystems to inform every aspect of the building’s design.

Sustainable and Biophilic Design Principles
Efforts to minimize environmental impact extend to the building’s energy performance, with an annual energy use intensity representing an impressive 85% reduction from baseline standards. Biophilic design principles guide the project, drawing inspiration from the coastal live oak tree—a symbol of resilience and diversity in California’s native landscape. Like the oak tree, the Center embodies versatility and adaptability, creating a harmonious blend of natural elements and built environments. From ceramic frit patterns to three-story metal louvers, the design prioritizes occupant comfort, daylight optimization, and energy efficiency, setting a new standard for sustainable architecture in academic settings.


















