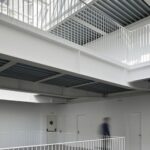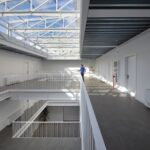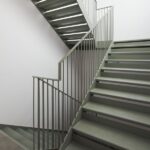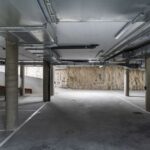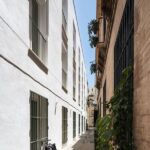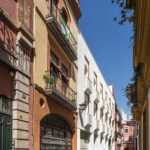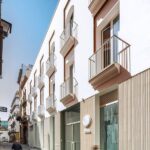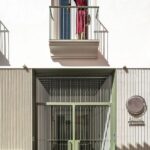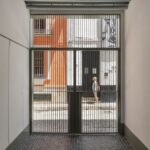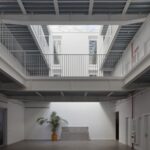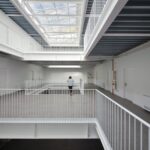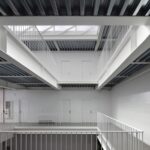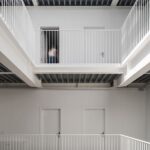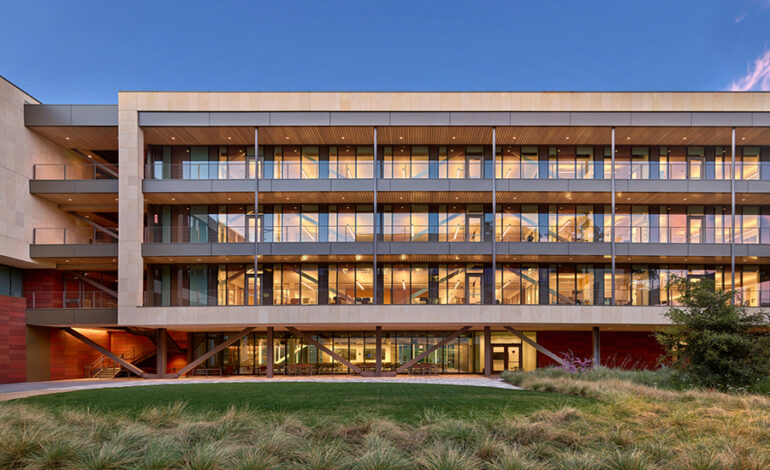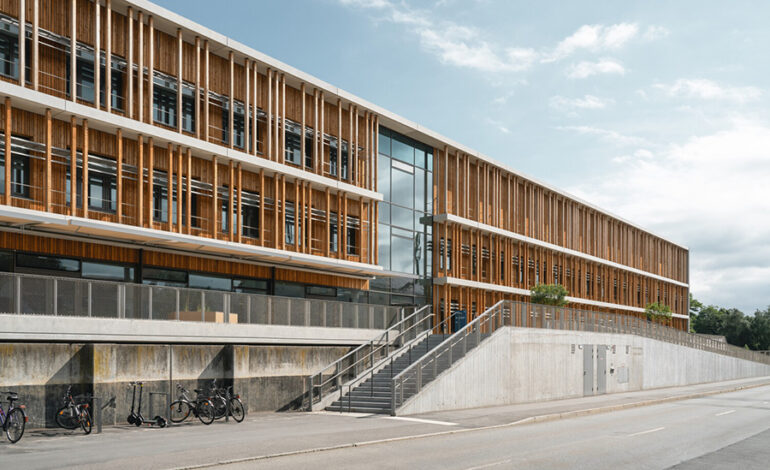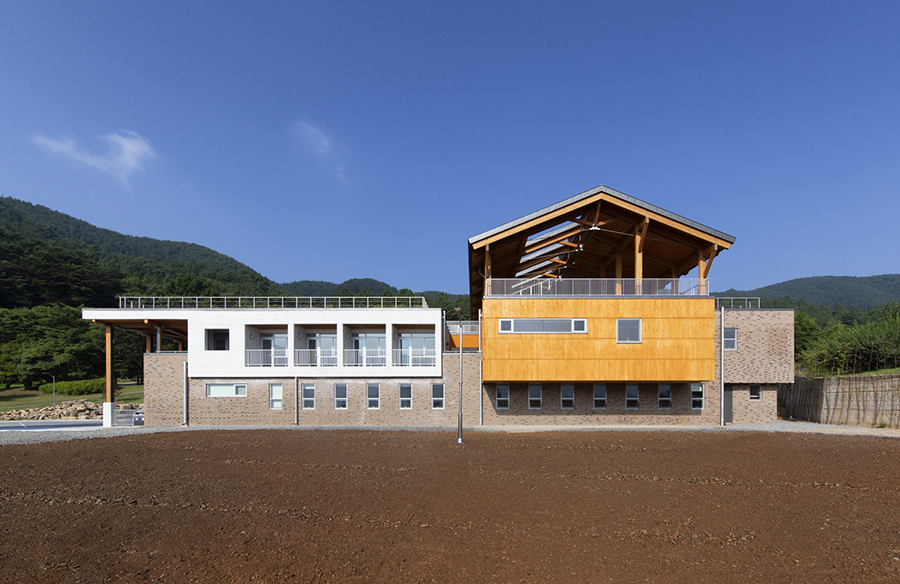Student Residence Rodo6: Blending Tradition with Contemporary Design
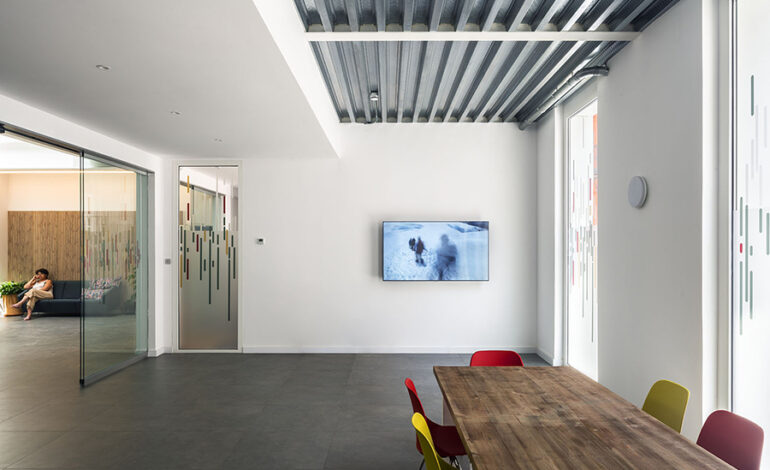
Embracing Historical Context
Garcia & Melero Arquitectos designed the Student Residence Rodo6 situated in the Arenal neighborhood, nestled amidst the winding streets of historic Seville. Positioned near notable landmarks like the medieval Atarazanas and the Maestranza Bullring, the building pays homage to its industrial past as a former foundry and iron warehouse. Engaging in a harmonious dialogue with its surroundings, the residence seamlessly integrates contemporary architecture with the neighborhood’s traditional aesthetic, employing elongated openings and small balconies to reinterpret its historic facades.
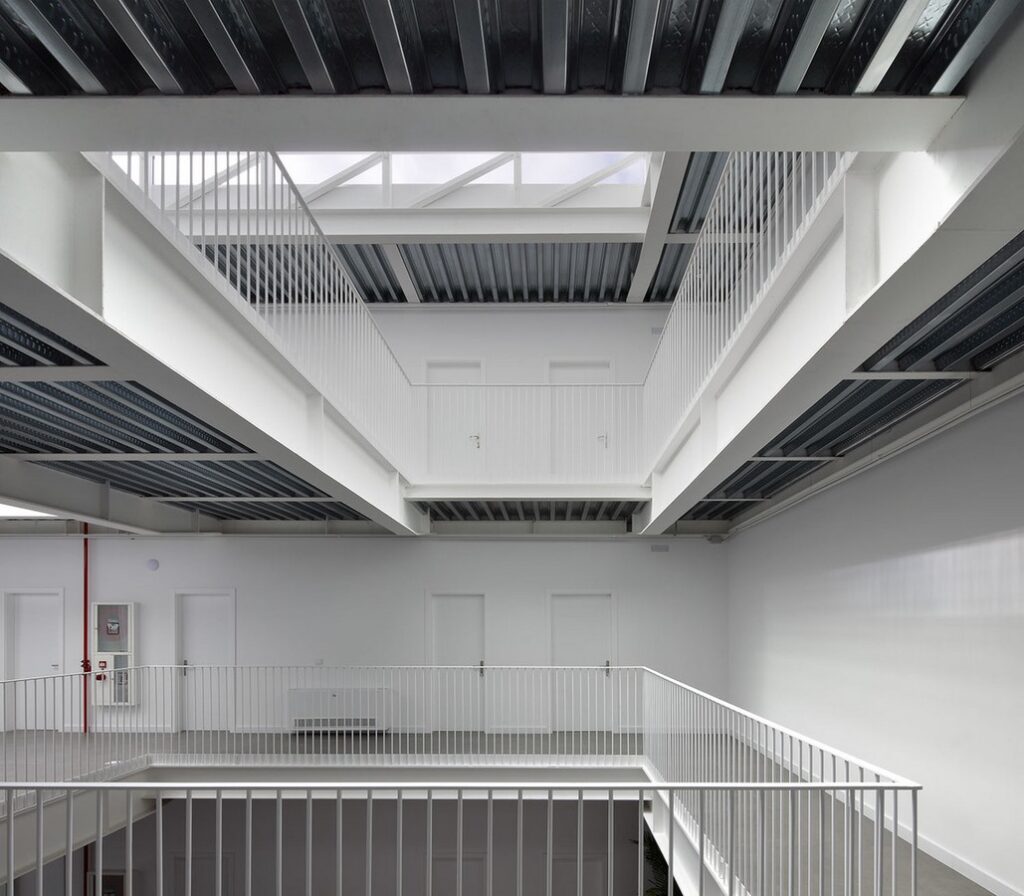
Sustainable Design and Materiality
Incorporating a palette of traditional and sustainable materials such as lime mortar, glazed ceramics, and painted ironwork, the facade embodies a timeless elegance. The use of lime mortar and glazed ceramics, coupled with painted ironwork for balconies and bars, reflects a commitment to both heritage preservation and environmental responsibility. Recessed glazed tiles add a touch of color to the predominantly white facade, enhancing the building’s visual appeal and creating a dynamic interplay of light and shadow.
Courtyard as the Heart of the Building
Central to the design is a spacious courtyard, enveloped by a light, transparent-glass skylight that vertically traverses all floors. Bathed in natural light and serenaded by the gentle murmur of a fountain, the courtyard serves as a tranquil oasis for students to gather and relax. Two expansive walkways intersect the courtyard, fostering connectivity and offering versatile spaces for leisure and transit. This integration of outdoor and indoor environments promotes a sense of community and well-being among residents.
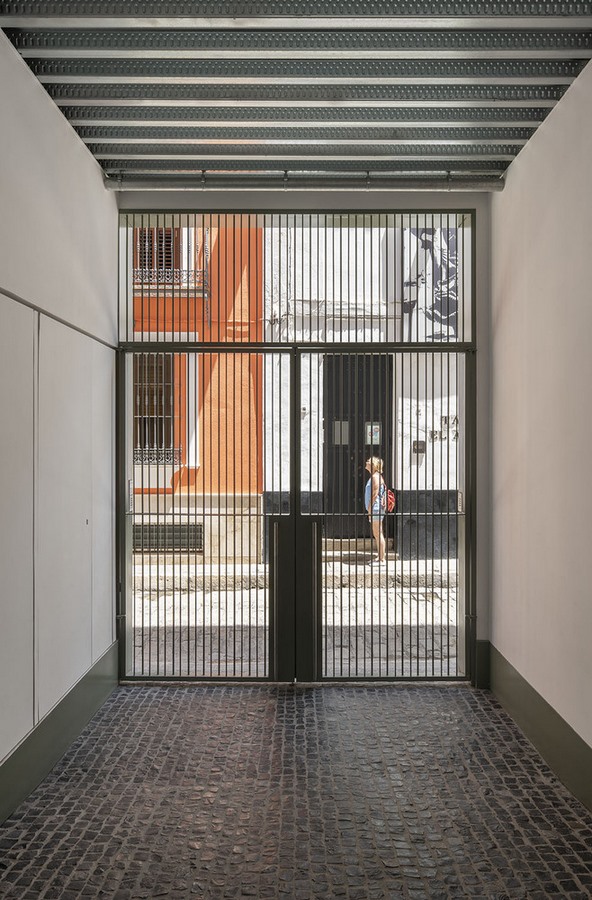
Traditional Typology Reinterpreted
The layout of the residence follows the traditional Sevillian house typology, featuring an entrance hall leading to a central courtyard surrounded by rooms. This arrangement, coupled with a double enclosure system comprising a barred gate and glass door, facilitates natural ventilation and regulates indoor temperature effectively. The exposed metallic structure, characterized by pillars and lightweight slabs of folded plates, adds a modern touch while preserving the building’s architectural integrity.
Sustainable Practices and Energy Efficiency
The residence prioritizes energy efficiency through passive design strategies rooted in tradition and memory. From natural ventilation and sun control to rainwater collection and centralized temperature control systems, the building harnesses the principles of aerothermal efficiency and sustainable resource management. By embracing these time-tested techniques, the Student Residence Rodo6 achieves optimal environmental performance without compromising on comfort or aesthetics.
