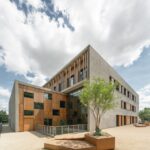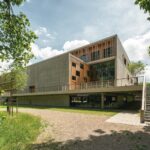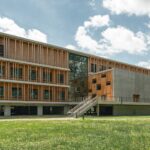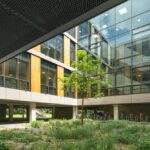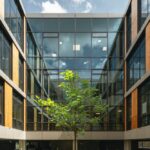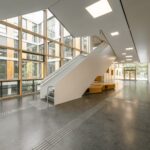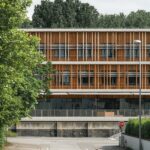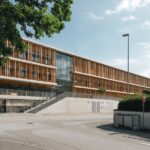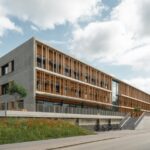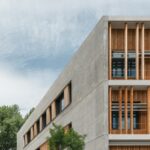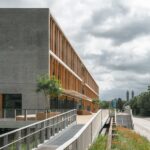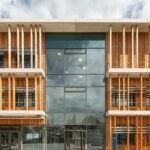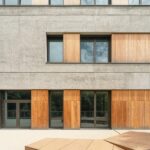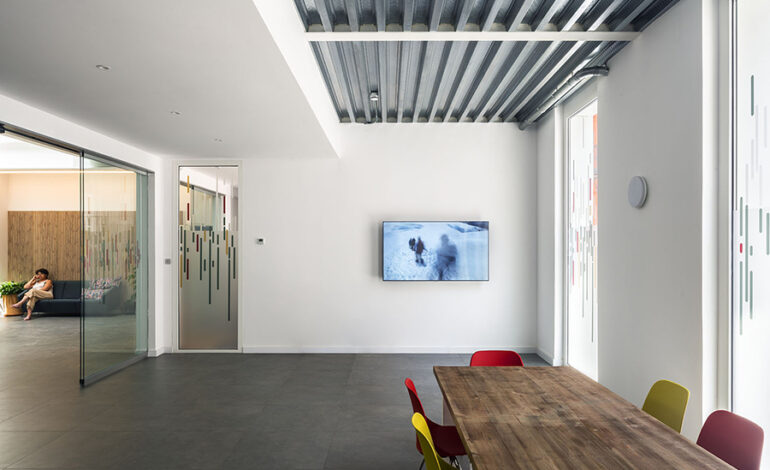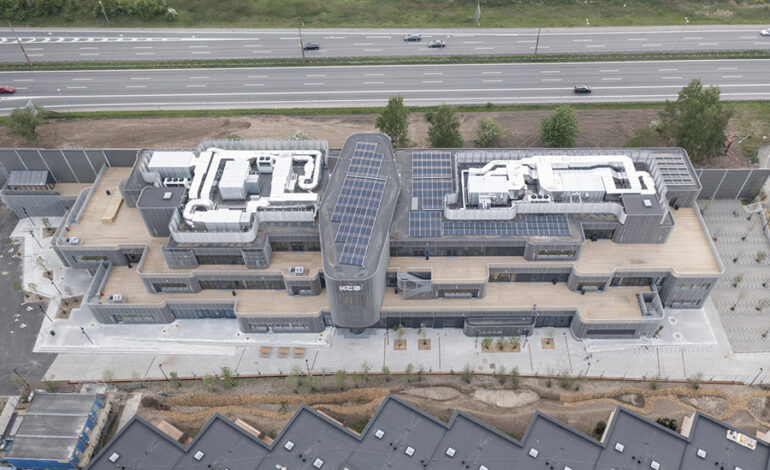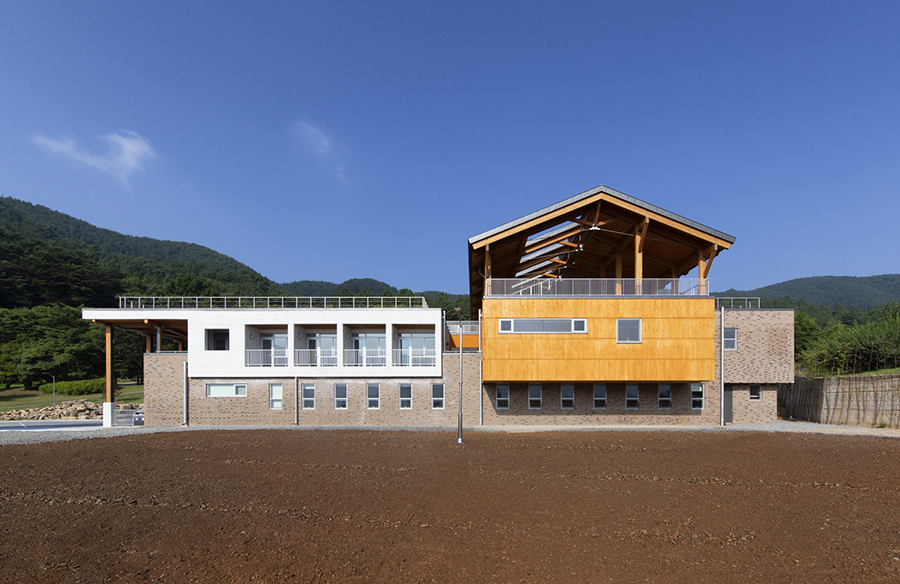Sustainable Chemistry Technical University of Munich: A Hub for Research and Education
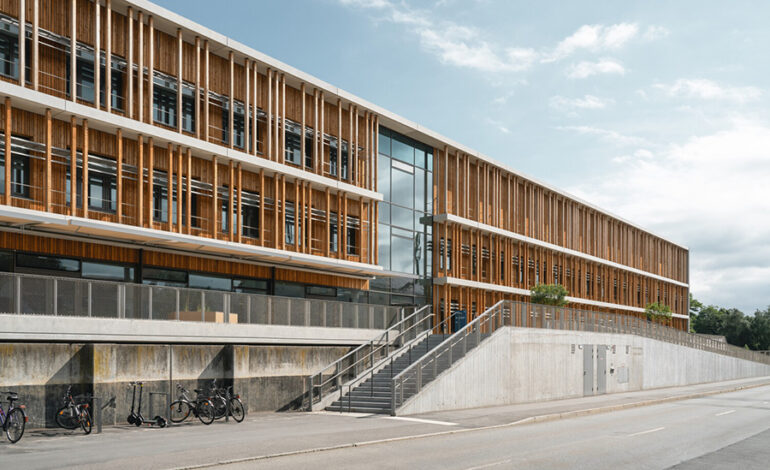
Integrating with the Campus Landscape
Schuster Pechtold Schmidt Architekten’s Sustainable Chemistry building expands the Technische Universität München’s Campus Straubing science center, serving as its northern gateway. Positioned parallel to the quayside and elevated on stilts to withstand potential flooding, the three-story structure boasts a strategic location within the campus landscape.
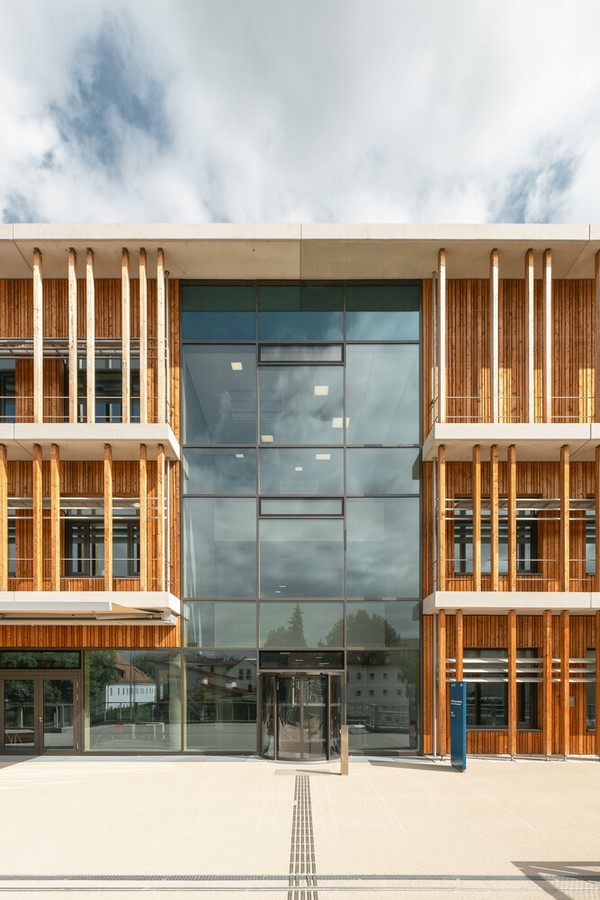
Architectural Features
An elevated deck at the first level serves as the entrance, providing access to the central hall—a three-story space characterized by galleries and open stairs. This central nexus divides the building into western and eastern wings, with an auditorium extending towards the riverbanks, adding a distinctive architectural element to the structure.
Functional Layout
Educational functions primarily occupy the elevated first floor, featuring a divisible auditorium and a cafeteria with outdoor seating. Lecture halls and seminar spaces are situated in the western wing, while educational laboratories and administrative offices are housed in the eastern wing. The second floor accommodates flexible research laboratories and staff spaces, while the third floor houses central technical units.
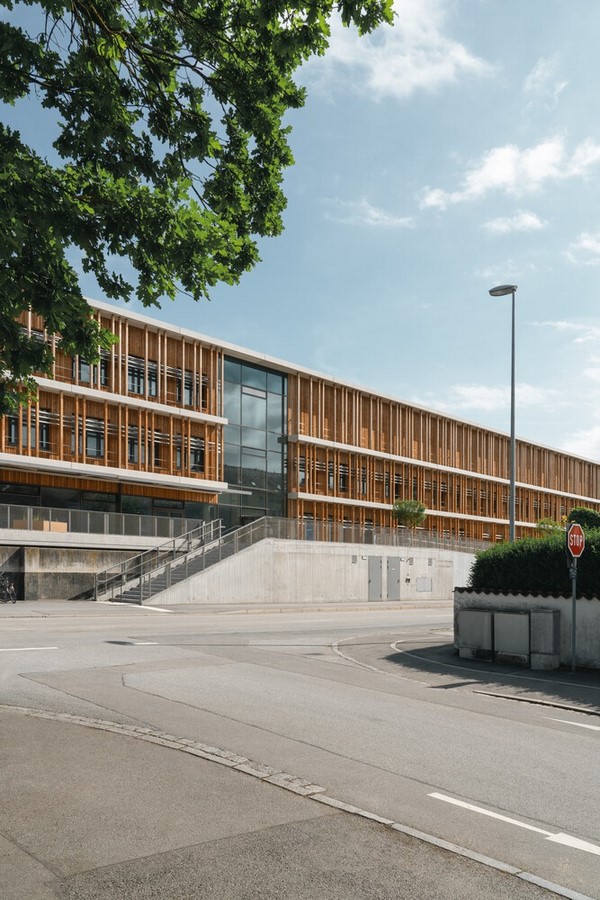
Sustainable Design Principles
The building’s facade combines wood, glass, and concrete, showcasing a commitment to sustainability. Timber frames and monolithic insulating concrete walls contribute to the structure’s durability and energy efficiency. Additionally, the partially vegetated roof incorporates photovoltaic elements, further enhancing the building’s eco-friendly features.
Conclusion
With its thoughtful design and sustainable features, the Sustainable Chemistry building at the Technical University of Munich not only expands the campus infrastructure but also embodies the institution’s commitment to environmental stewardship and innovation in research and education.
