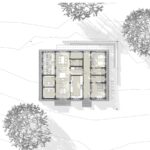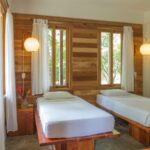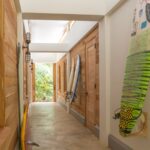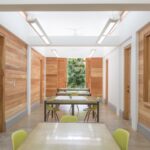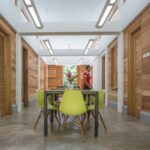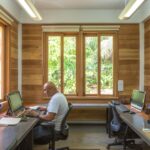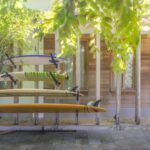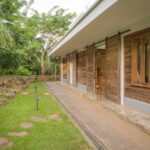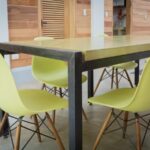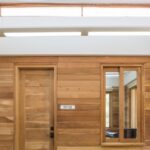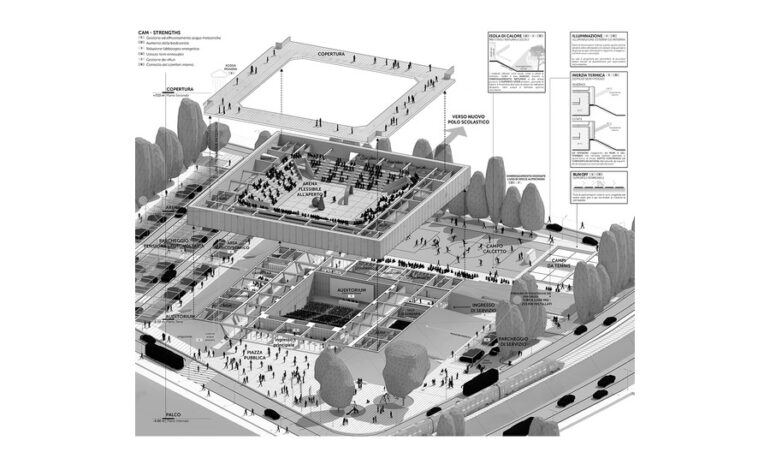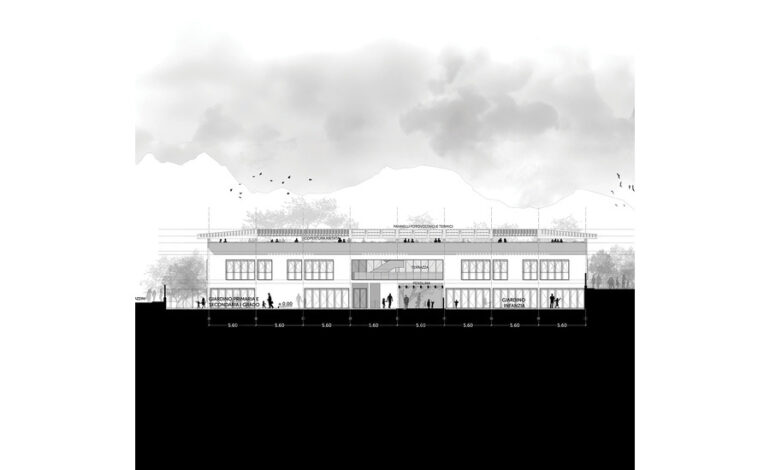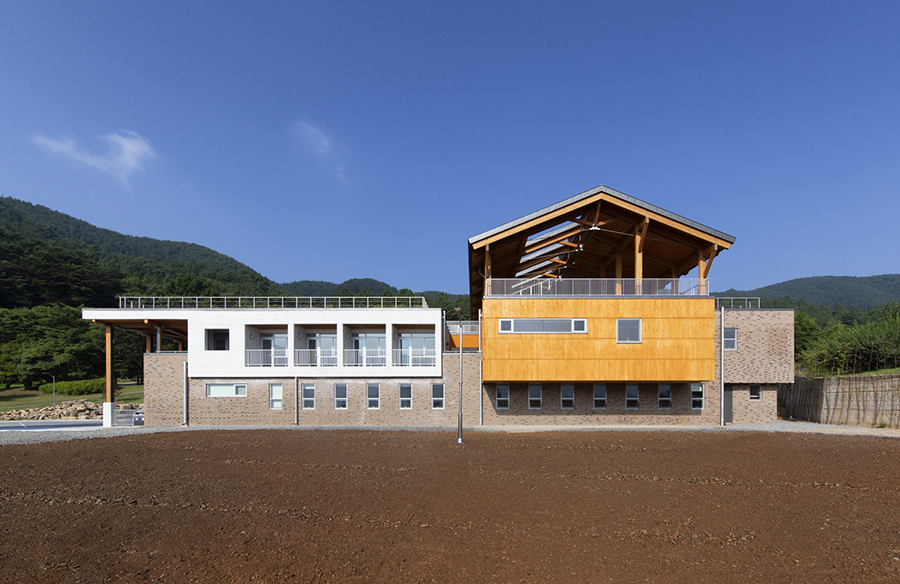Tropical Hub by IM-KM ARCHITECTURE AND PLANNING

Tropical.Hub is a case study in environmentally responsive design, drawing on principles of tropical modernism and passive architecture. Designed and managed by Ivan and Kristin Morales of IMKM Architecture and Planning, the project demonstrates how architecture can become part of the ecosystem rather than separate from it.
Project Name: Tropical Hub
Studio Name: IM-KM ARCHITECTURE AND PLANNING
Location: Panama
Image Credits: Emily Kinskey, Ivan Morales
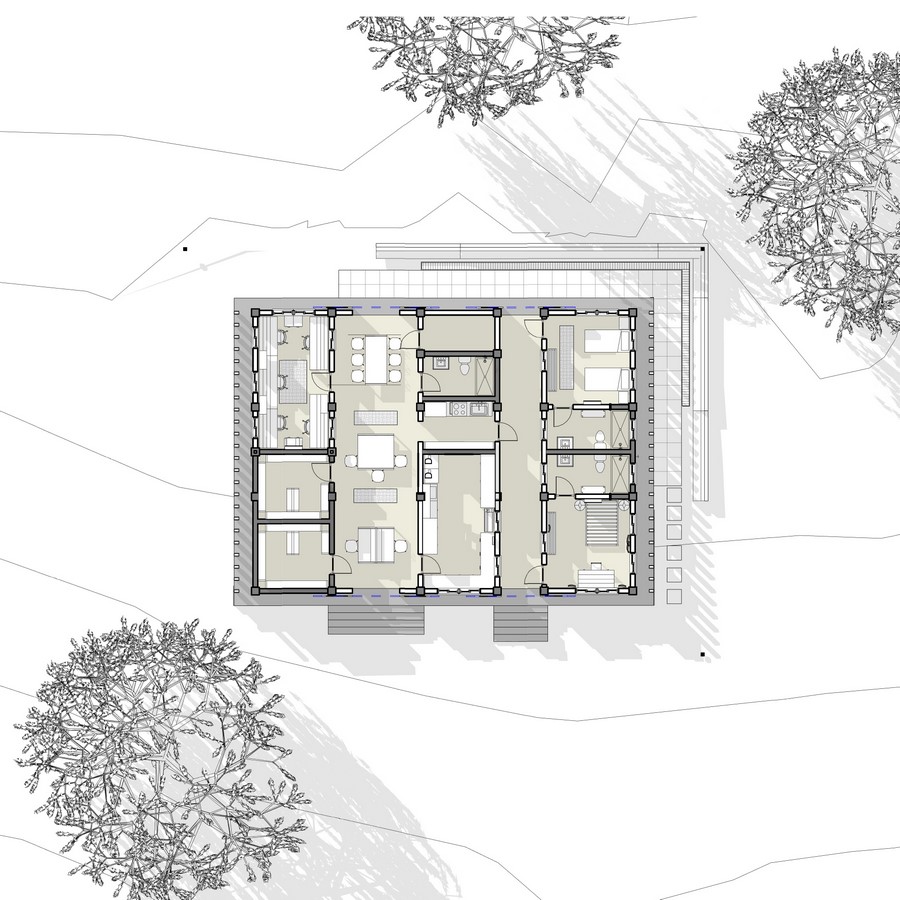
The building serves as both an office and field headquarters for Reserva Ecológica Panamaes, and includes bedrooms for staff and visitors engaged in the reserve’s conservation programs. It also provides research space for forest scientists and a presentation venue for environmental education and outreach within the local community.
The core of the building is structured around two central corridors aligned with prevailing wind patterns. Above these corridors, building-length skylights paired with ceiling fans enable hot air to escape, maintaining interior comfort through passive ventilation— especially effective during the rainy season.
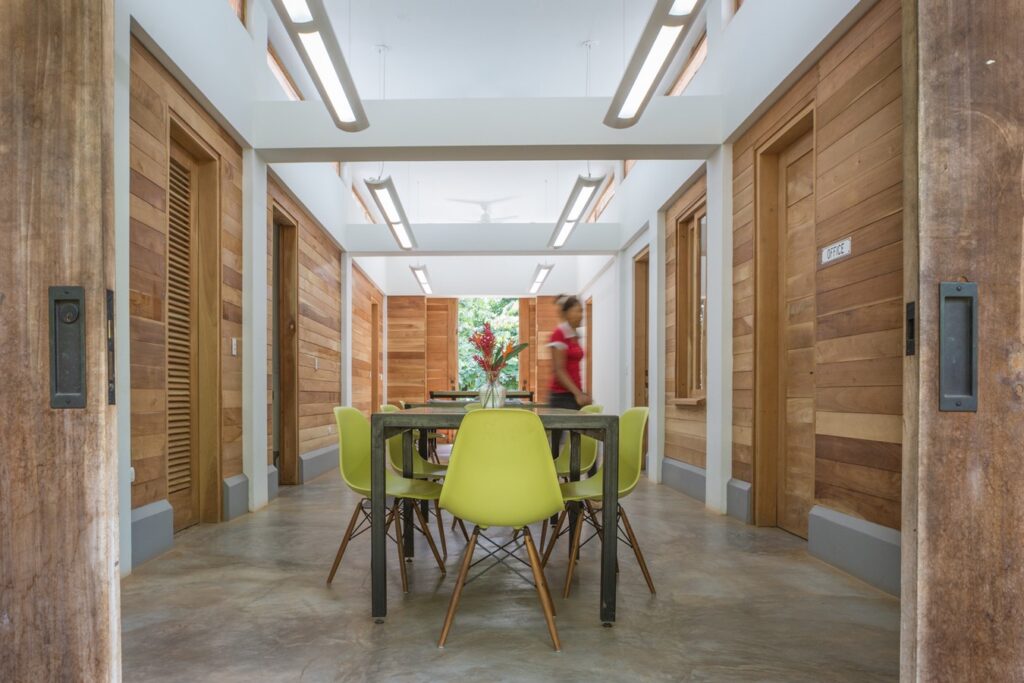
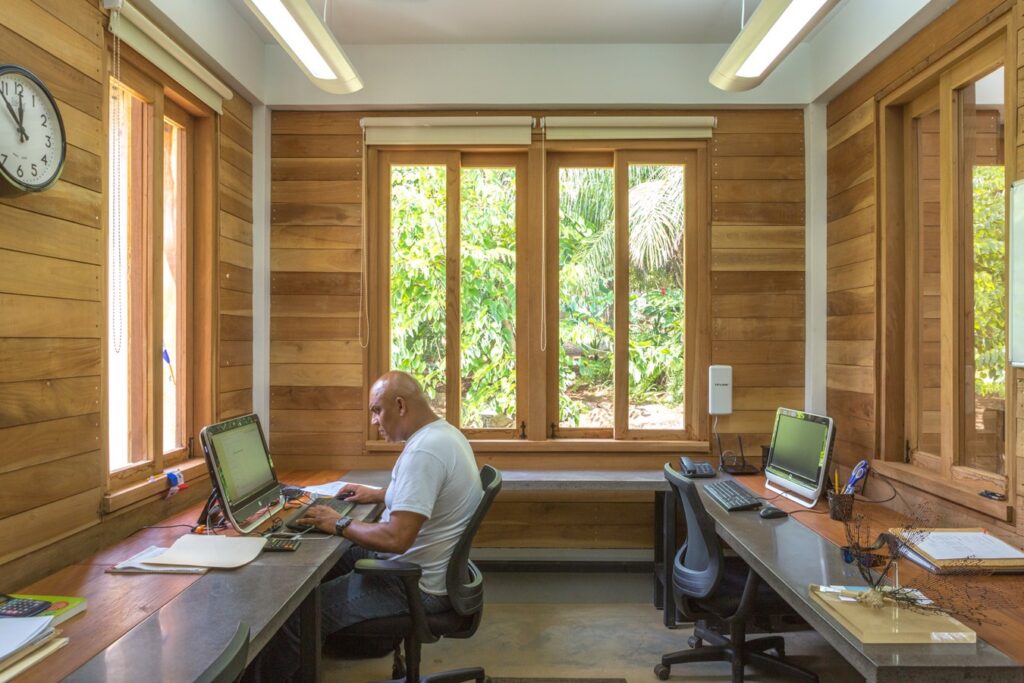
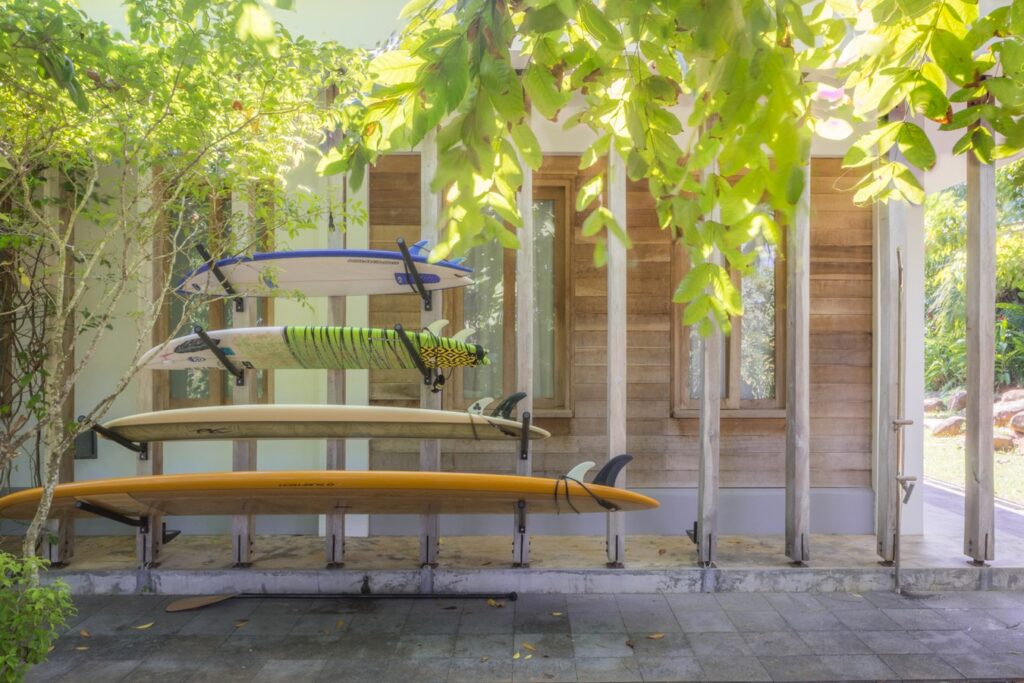
Natural daylight floods the workspaces through skylights, reducing reliance on artificial lighting. Strategic shading is achieved through deep overhangs on the north and south facades and brise-soleils on the east and west. These elements minimize solar heat gain and eliminate the need for mechanical cooling. The building is elevated to prevent flooding and deter pests, and it is nestled within a planted forest that offers shade, wind protection, and increased biodiversity. Every work area opens to lush gardens that enhance mental well being and foster productivity.
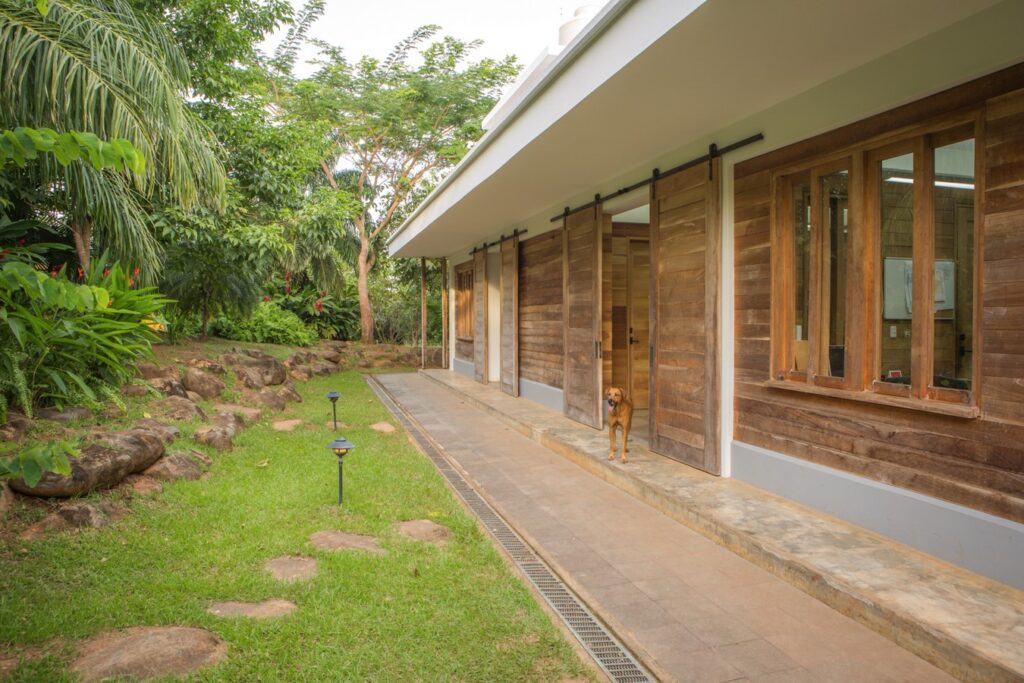
Indoor and outdoor spaces are equally valued, with each informing and supporting the other. This relationship begins with site selection—the most important and time-intensive step in IMKM’s design process. For IMKM, architecture doesn’t merely coexist with nature; it is conceived as part of the ecosystem. Solid and void, interior and exterior, are considered together to create intentional boundaries and experiences. Exterior spaces are designed for movement and engagement—spaces for adventure and joy—while interiors are for calm and reflection. Gardens are not ornamental; they absorb heat and water, cool the environment, and serve as ecological infrastructure.
They also host animal life, support biodiversity, and connect bio-corridors. These green areas improve human health, reduce environmental stress, and enrich daily experience. All of the furniture for Tropical.Hub was designed and built on site by IMKM using sustainably sourced tropical hardwoods. This integration of architecture, landscape, and craft underscores the project’s holistic approach.

Tropical.Hub has been foundational to IMKM’s design philosophy, proving that environmentally responsive strategies can reduce energy consumption, eliminate the need for air conditioning, and improve both natural lighting and occupant well-being. It stands as a living example of architecture that is rooted in place, purpose, and ecological intent.
