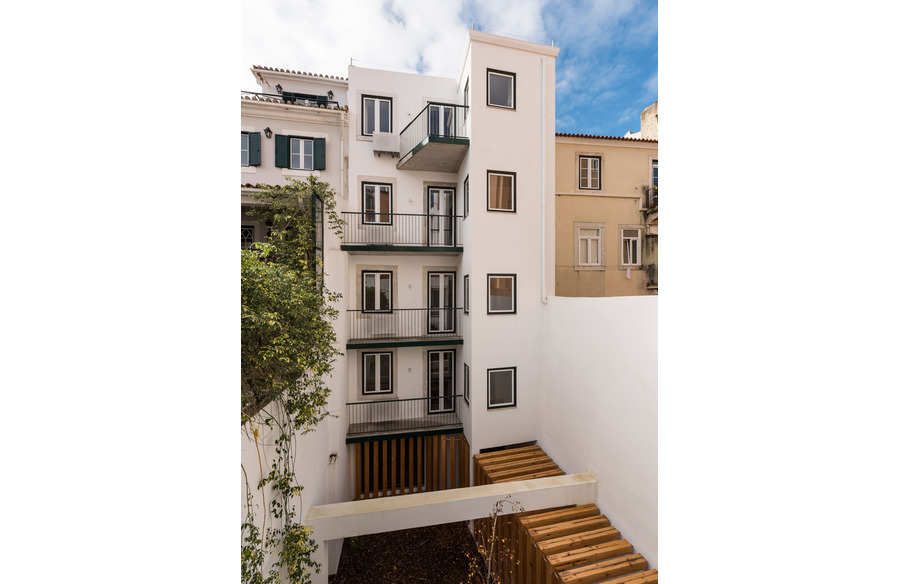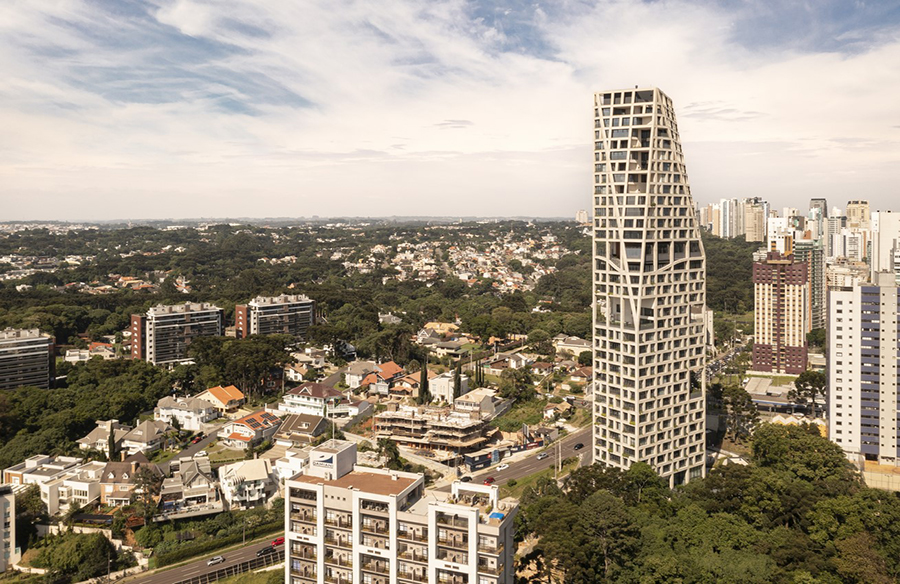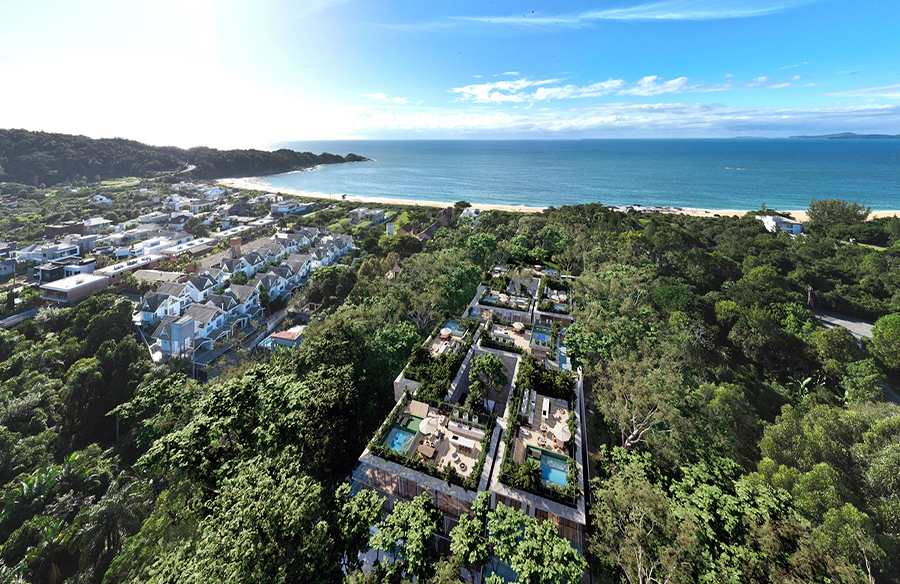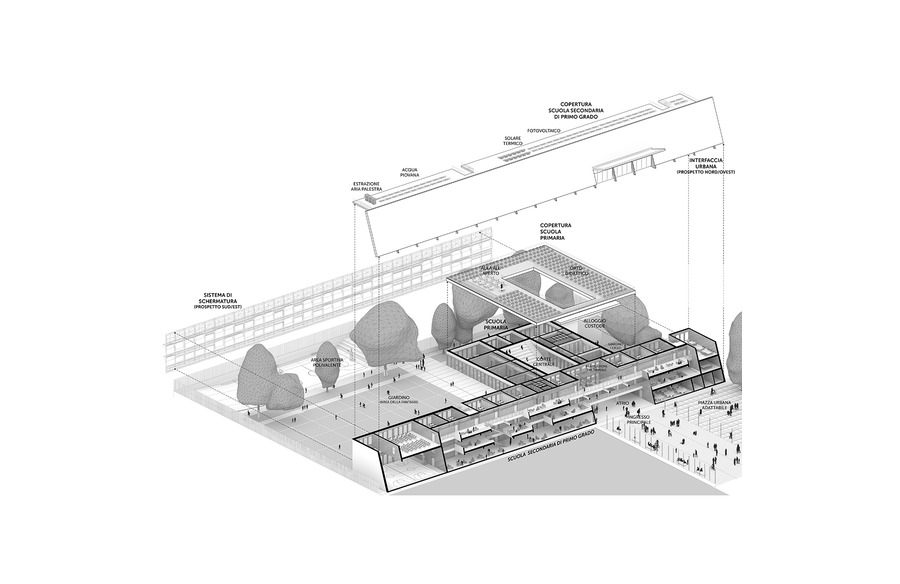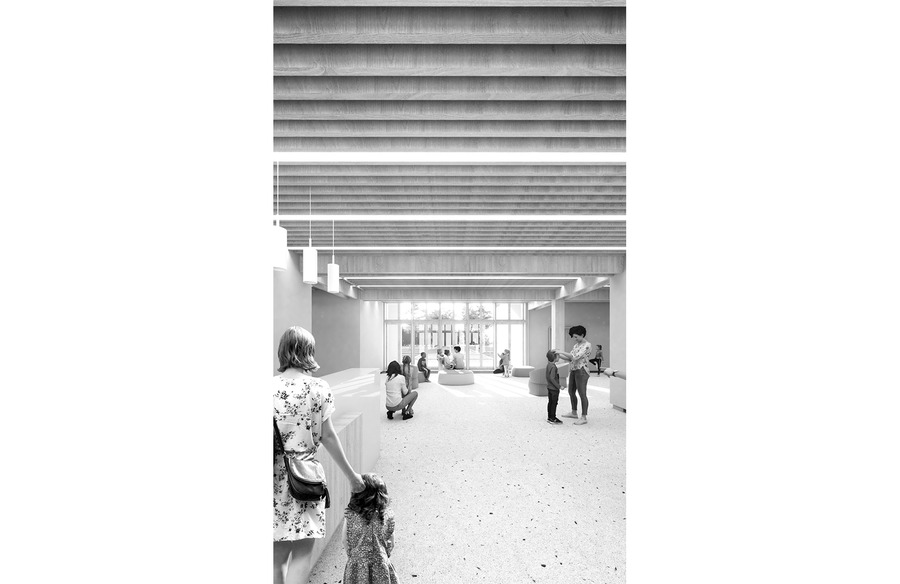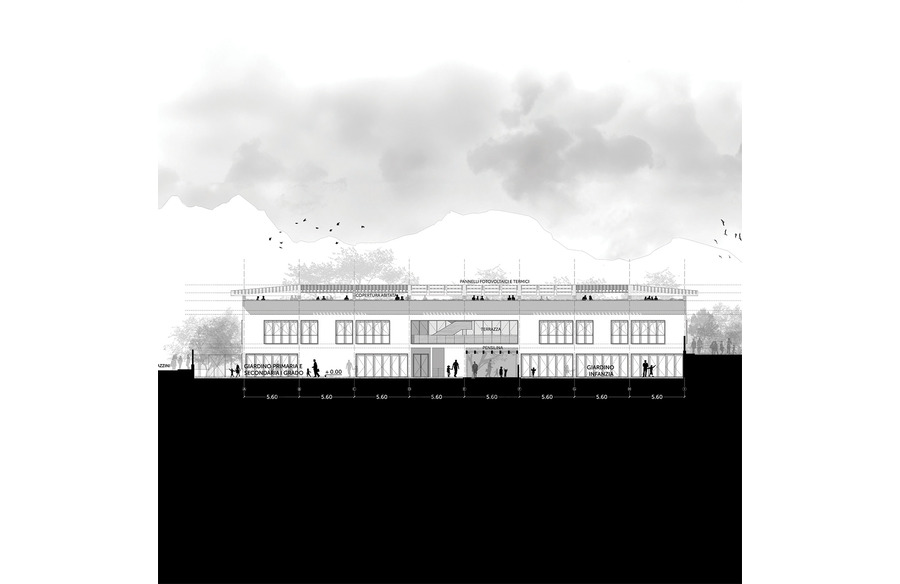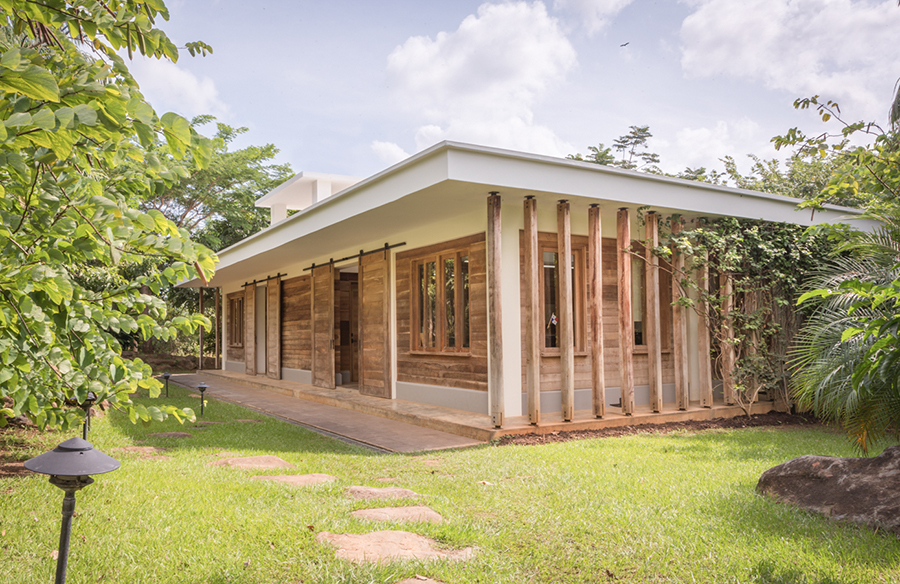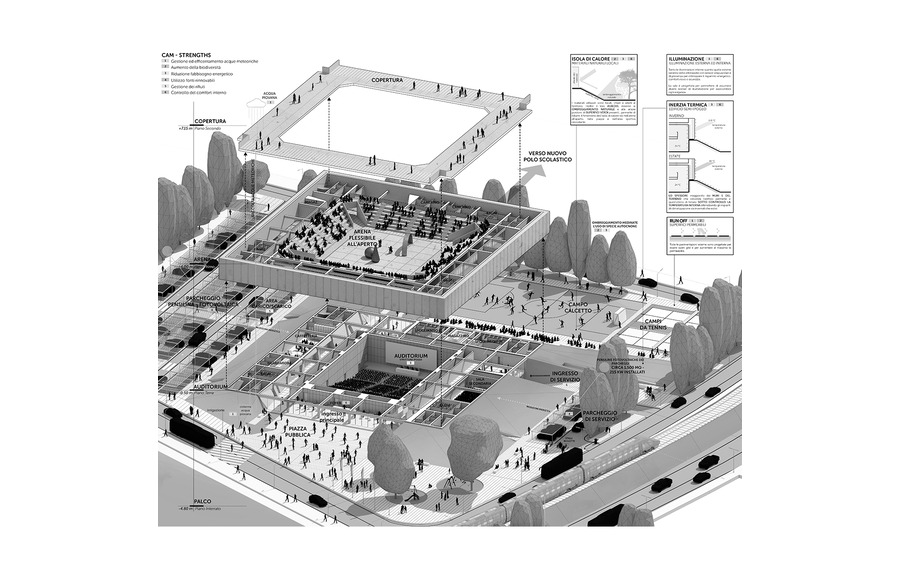Sb44 Building by ÔCO
Building SB 44, located in the São Bento neighborhood, in Lisbon, Portugal, is the result of the renovation of a “Gaioleiro” city building from the end of the 19th century. Its construction is characterized by thick perimeter walls, in mortared stone, with wooden
