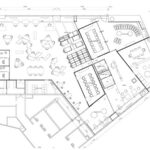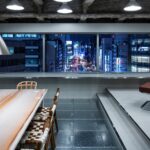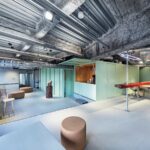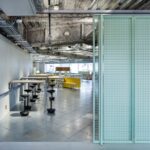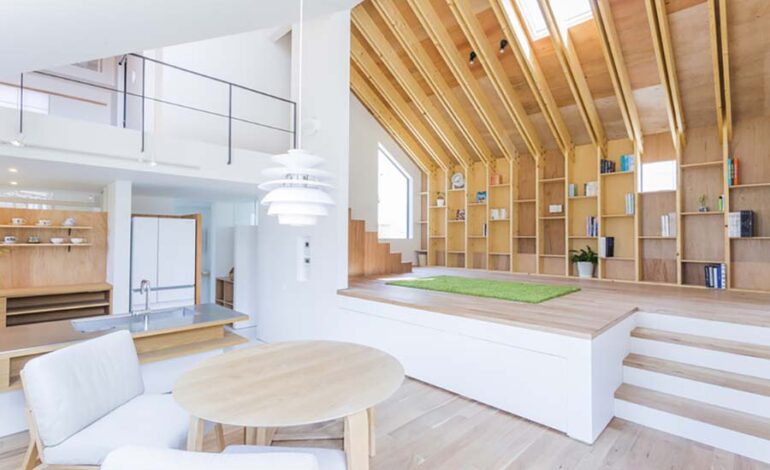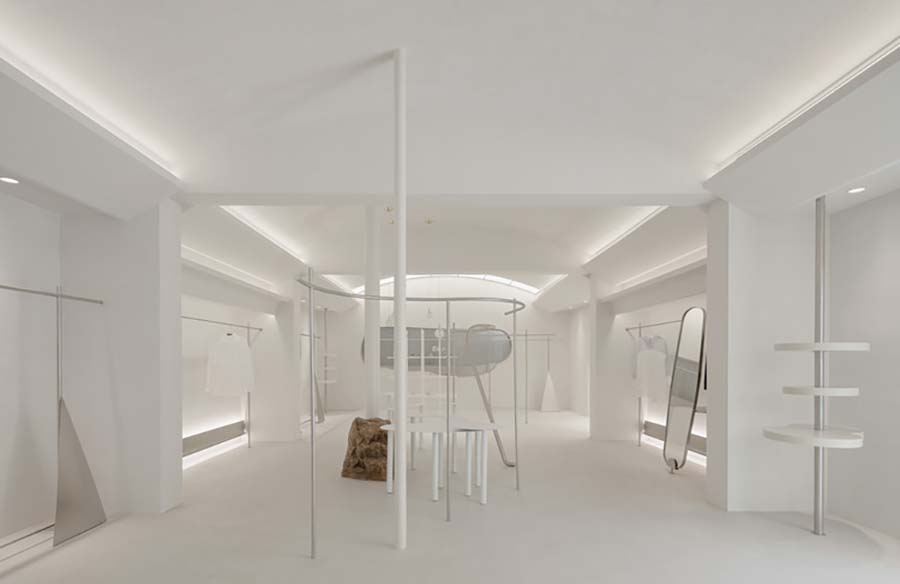Redefining Office Spaces Toy’s Factory by Schemata Architects
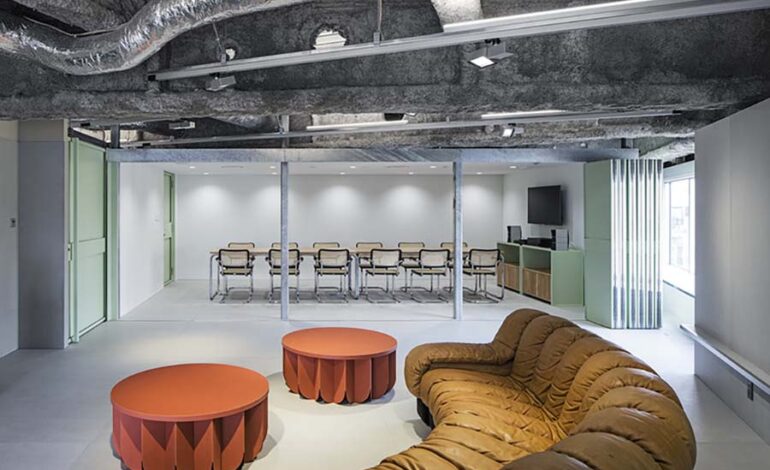
A Unique Location
Situated at a bustling five-road junction in Shibuya, where Miyamasuzaka and Route 246 intersect, Toy’s Factory office occupies an entire floor of a building. This prime location offers panoramic views of the cityscape and Shibuya station, creating a dynamic backdrop for the workspace.
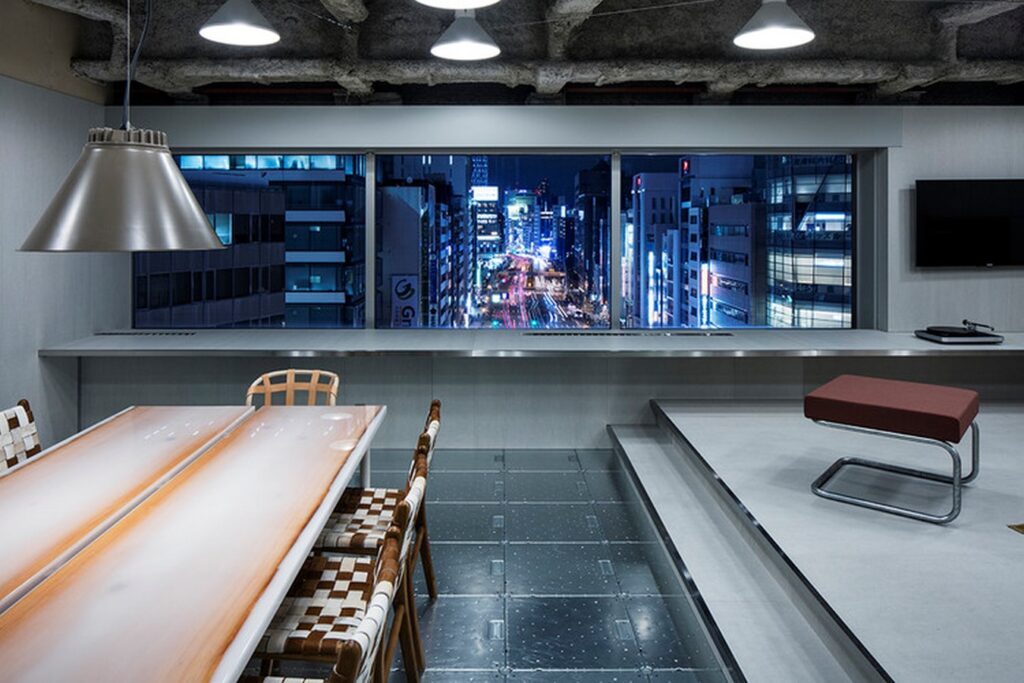
Maximizing Natural Light
With windows on all four sides, the office is flooded with natural light, providing an airy and uplifting ambiance. The strategic placement of windows allows occupants to feel as if they are floating above Route 246, enhancing the connection to the urban environment.
Central Core Design
To optimize the window spaces and facilitate seamless circulation, the architects devised a central core plan. This core houses essential functions such as meeting rooms, storage areas, and a café, while also serving as a focal point around which other spaces are organized.
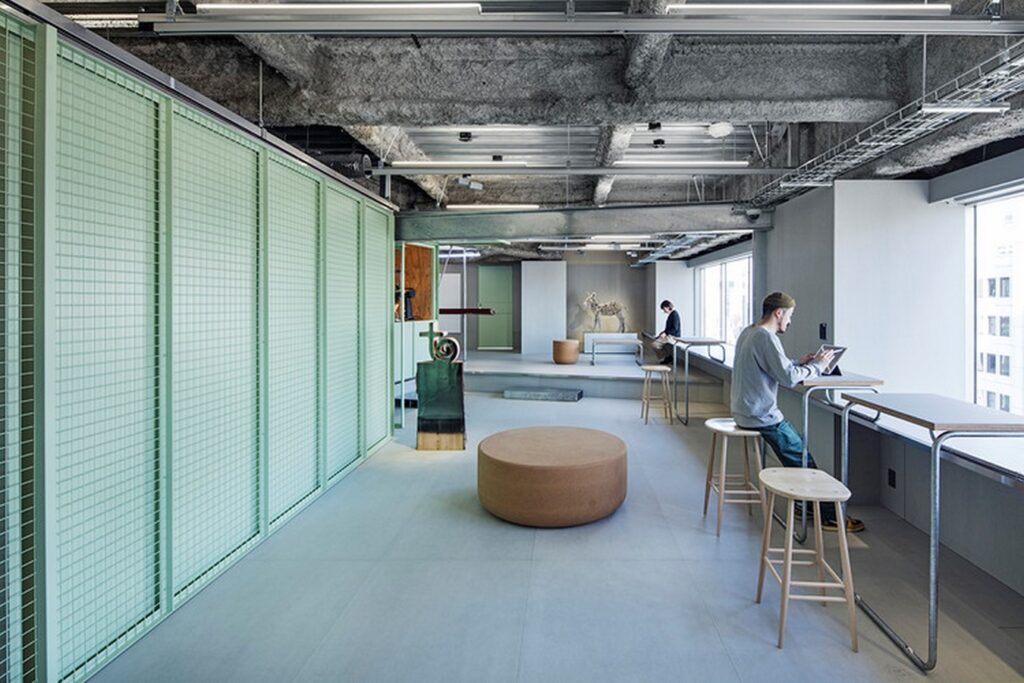
Functional Layout
Different zones within the office, including offices, lounges, and artist rooms, are arranged around the central core. Each area is strategically positioned to capitalize on ideal lighting conditions and spatial relationships, ensuring efficiency and comfort for occupants.
Continuous Open Space
The layout fosters a sense of openness and interconnectedness, with spaces loosely connected to form a continuous open area around the central core. This design approach promotes collaboration and interaction among employees while offering a vibrant work environment.
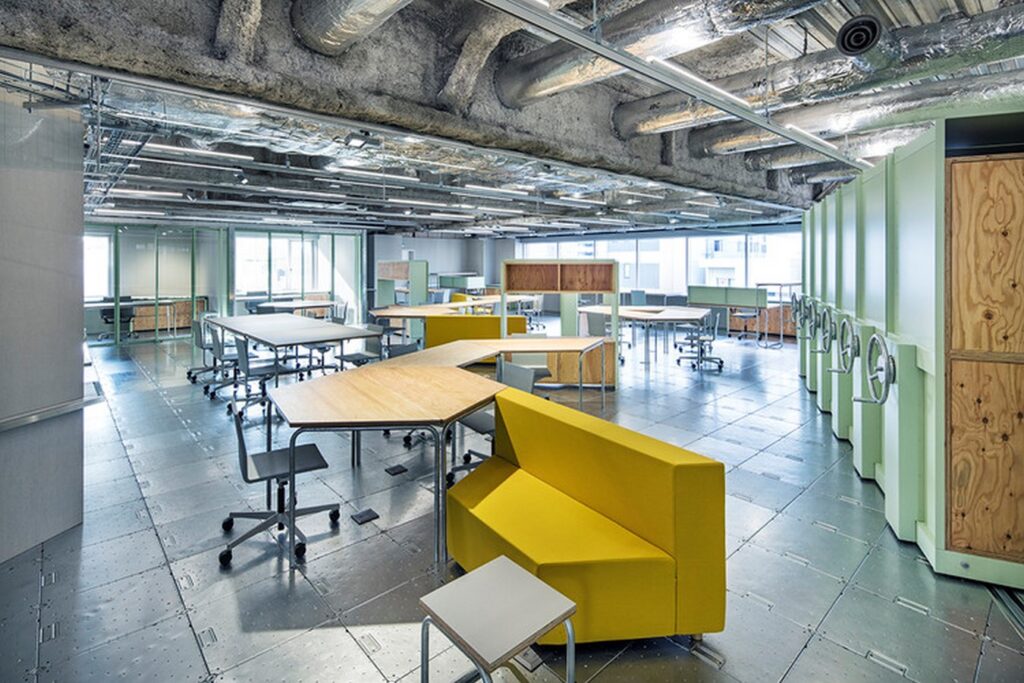
Dynamic Floor Levels
The floor levels within the office vary, gradually descending from the executive rooms and artist areas to the entrance space and offices on the south side. This dynamic elevation change creates visual interest and adds to the unique spatial experience of the office.
Innovative Use of Space
Air conditioning units are cleverly integrated into the design, positioned beneath the windows along the perimeter. The space above the air conditioners is utilized creatively, serving as seating areas, countertops, or even enhancing the sense of openness in certain areas.
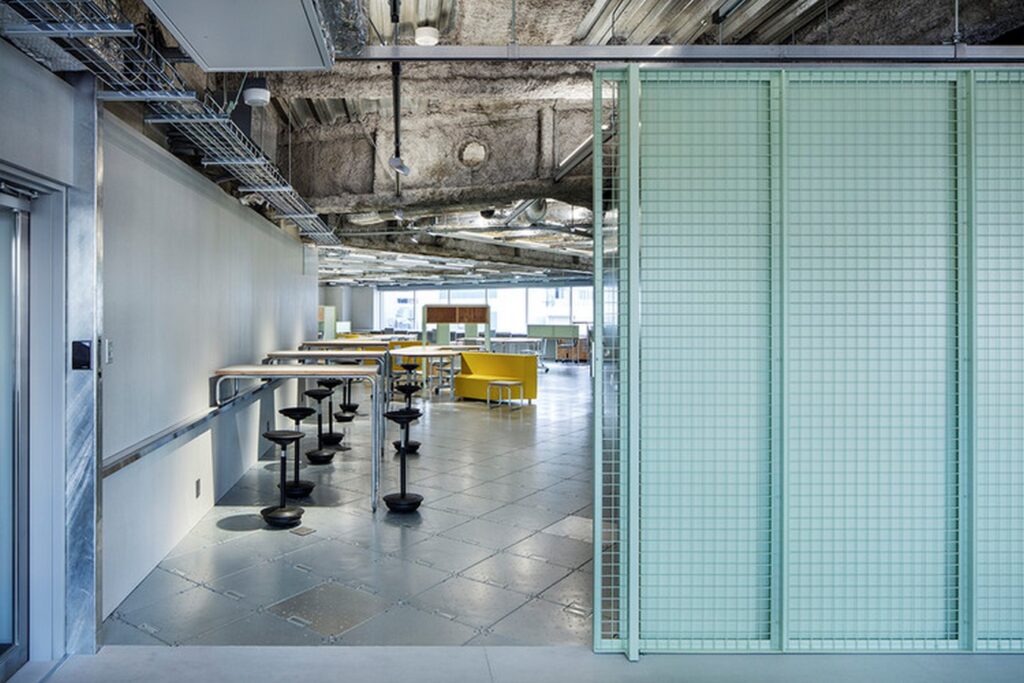
Conclusion
Toy’s Factory by Schemata Architects redefines the traditional office space, blending functionality with aesthetic appeal and maximizing the potential of its prime urban location. With its innovative design and thoughtful spatial organization, the office provides an inspiring environment for creativity and collaboration.
