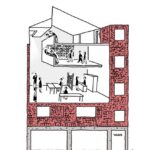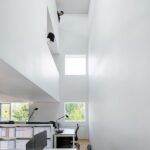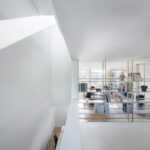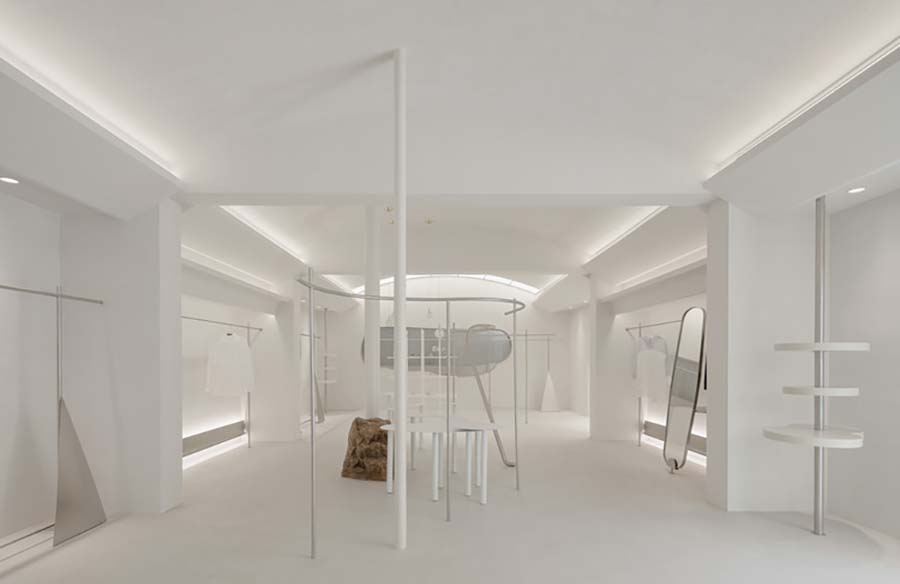Transforming Tradition The WGNB Office by WGNB
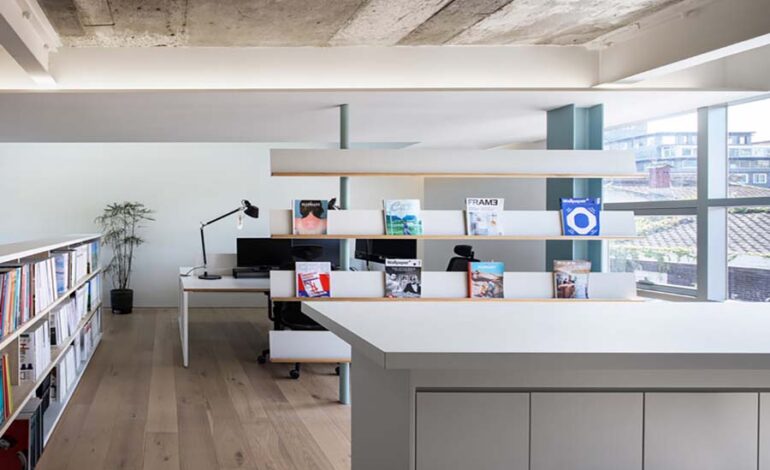
Reimagining Tradition
The WGNB Office project involved the transformation of a multi-generational household into the new office space for WGNB in Seoul. The original four-story building underwent a complete internal remodeling, retaining its distinctive red brick facade while adding windows and an additional floor.
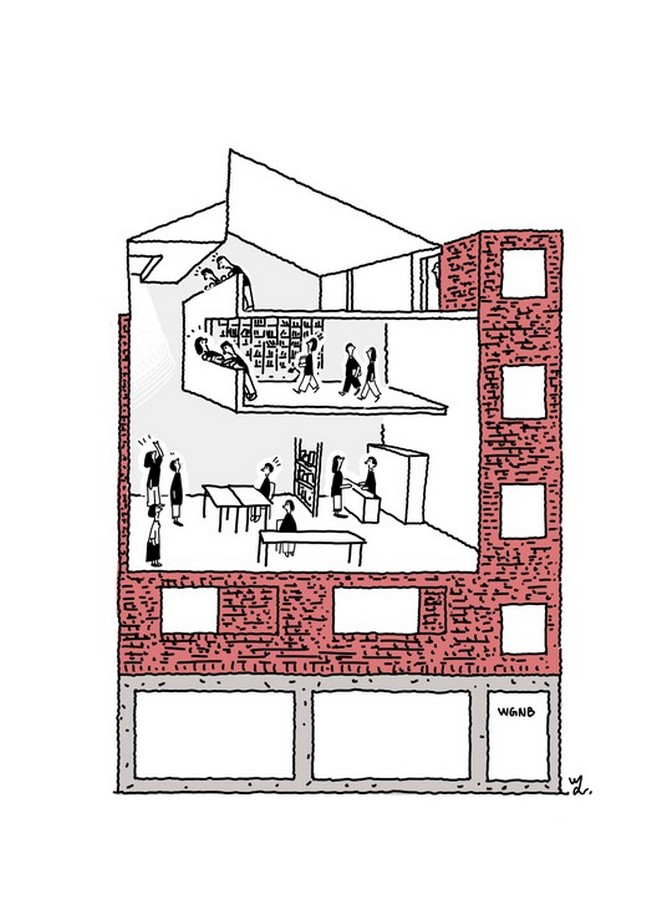
Balancing History and Modernity
Externally, the building is clad in corrugated steel panels, deliberately contrasting with the traditional red brick facade commonly found in 1990s Korea. This juxtaposition honors the building’s historical roots while anchoring it firmly within a contemporary architectural context.
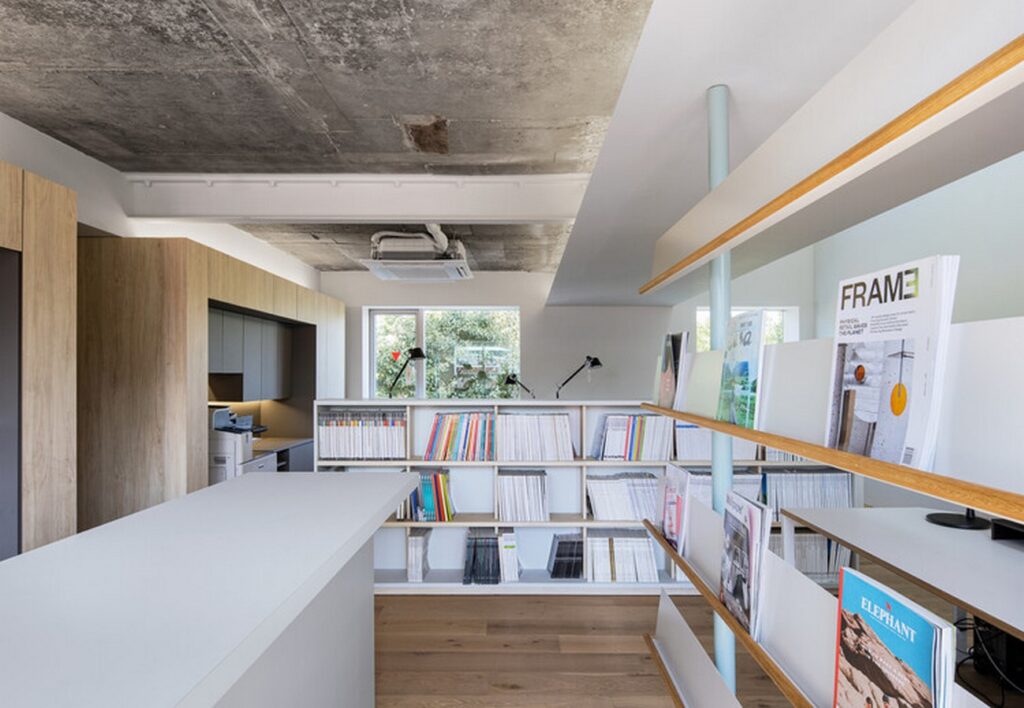
Harnessing Natural Light
Internally, a void spans three floors, inviting abundant natural light into the space and creating dynamic interplays of light and shadow throughout the day. This void serves as more than just a design element; it fosters communication and connectivity between different levels of the office, fostering a vibrant and engaged work environment.
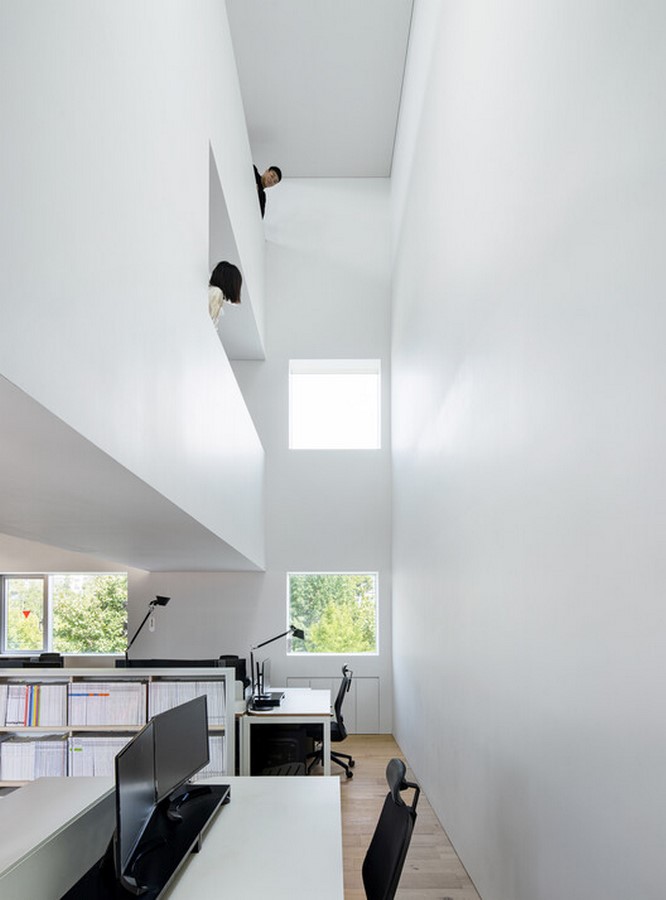
Light and Airy Aesthetics
The interior design adopts a minimal and light color palette, enhancing the sense of airiness and brightness within the office space. By keeping the color scheme subdued and neutral, the architects have succeeded in crafting a workspace that feels open, welcoming, and comfortable.
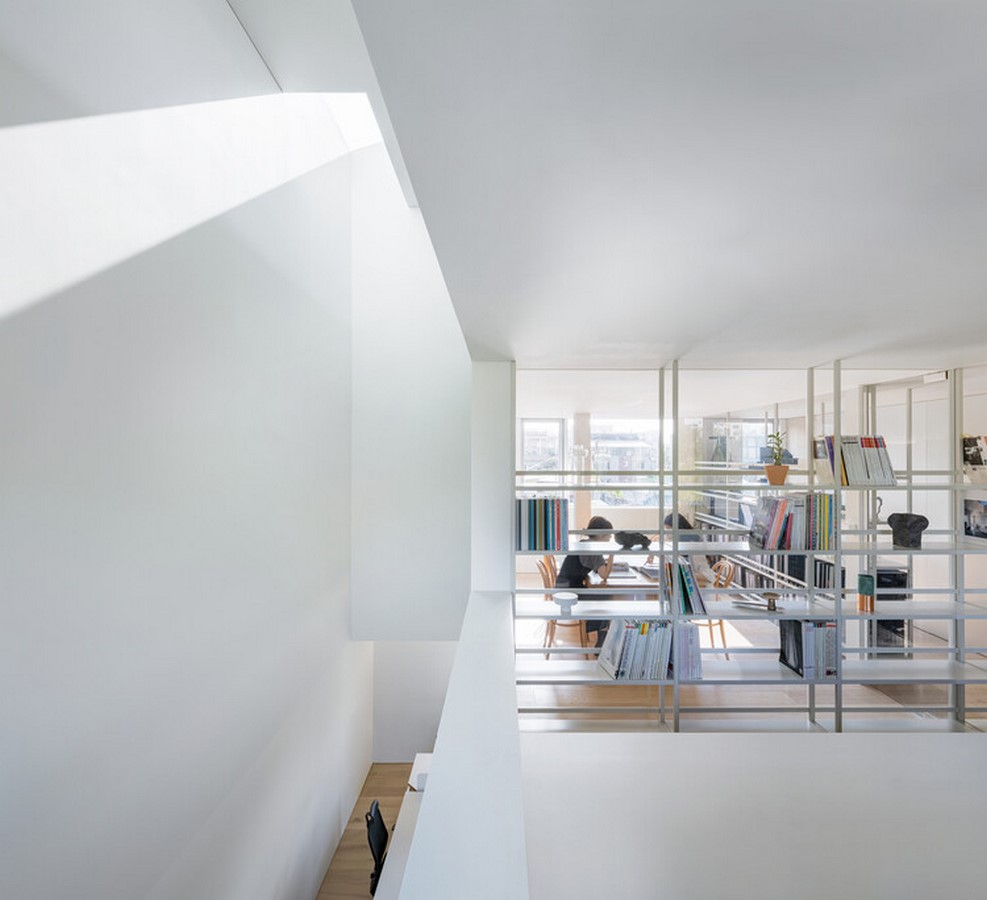
Conclusion
The WGNB Office stands as a testament to the harmonious integration of tradition and modernity, seamlessly blending historical elements with contemporary design features. From its striking exterior contrast to its light-filled interiors and engaging spatial dynamics, this office space embodies a thoughtful balance between past and present, tradition and innovation.
